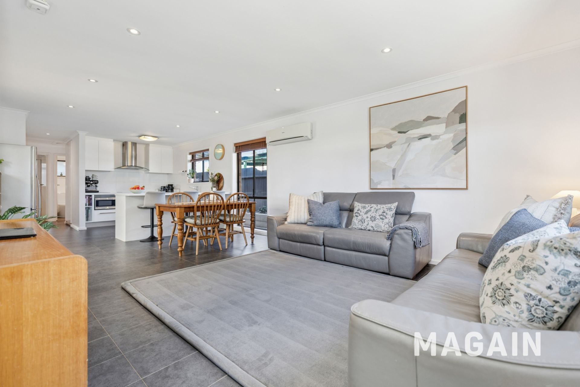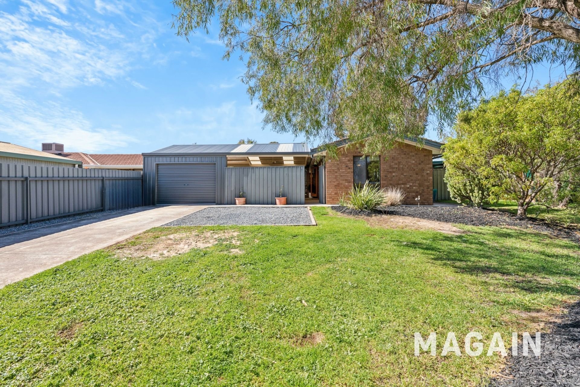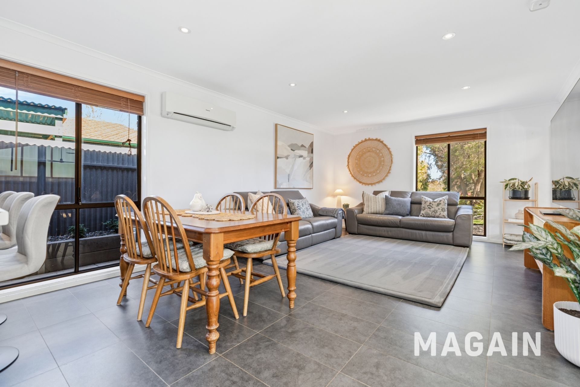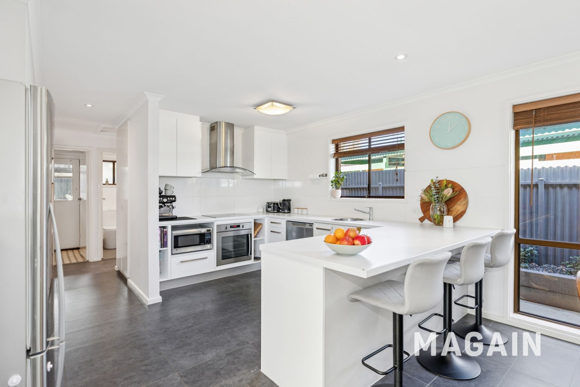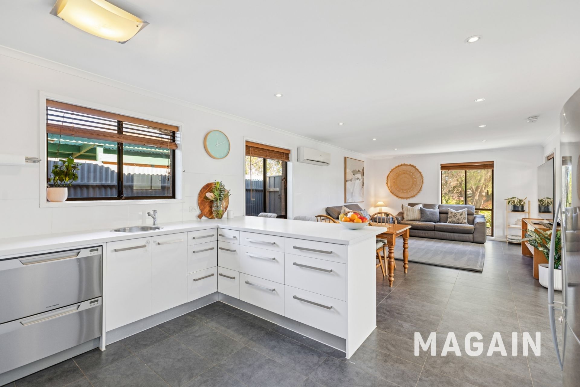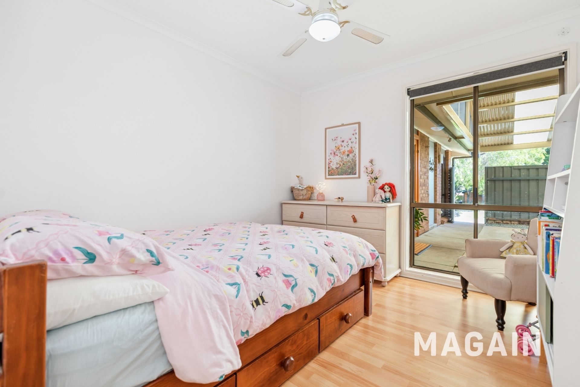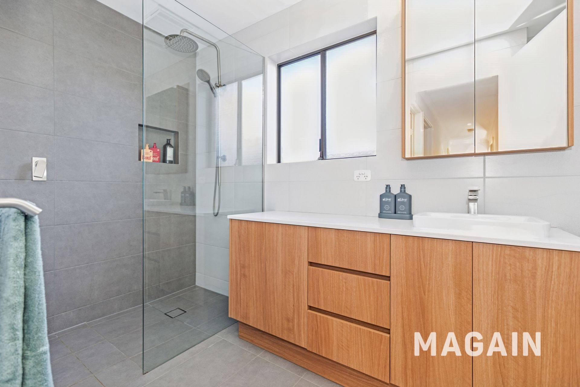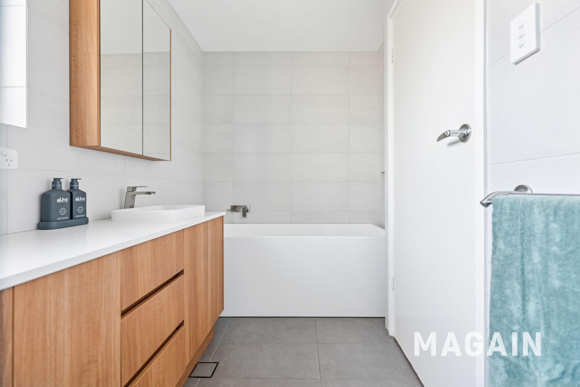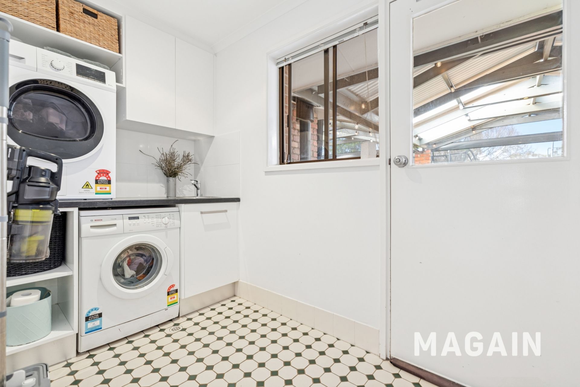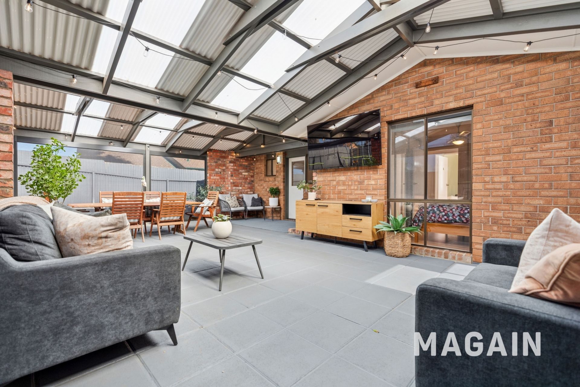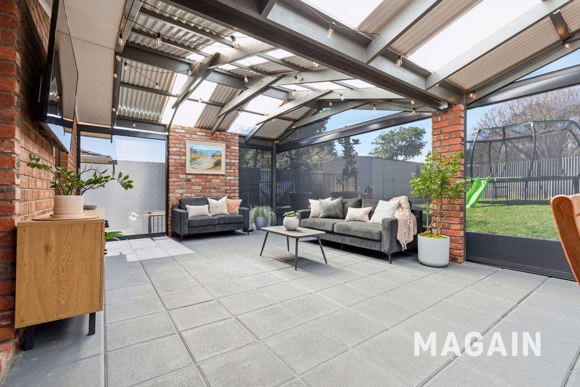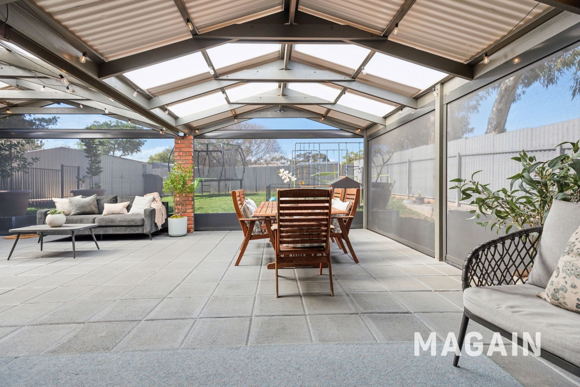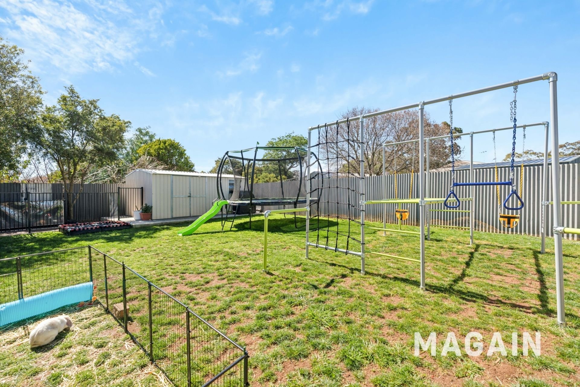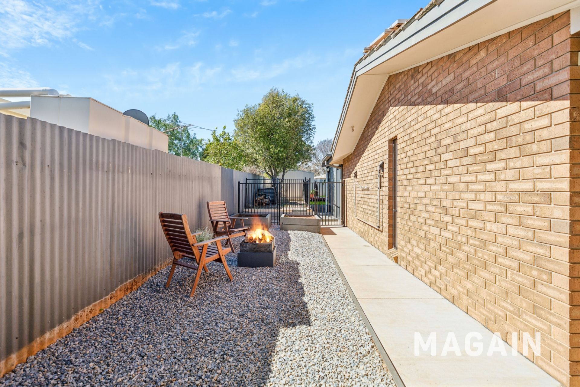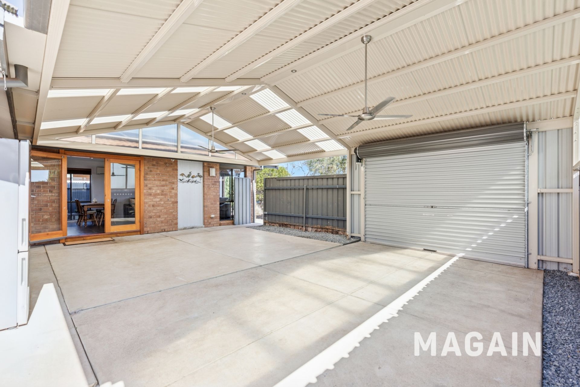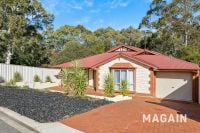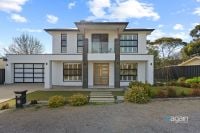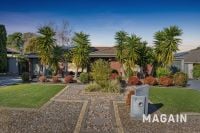12 Adam Road, Morphett Vale
Stylishly Updated Family Home in the Heart of Morphett Vale
Travis Denham and Andrew Fox are excited to present 12 Adam Road, Morphett Vale to the market.
Perfectly located in the sought-after suburb of Morphett Vale, this beautifully updated three-bedroom home, built in 1986, combines modern style with low-maintenance living. Designed for today's families, the spacious open-plan layout delivers both comfort and flexibility, making it ideal for everyday living and entertaining. With its broad appeal to first-home buyers, families, and savvy investors, this charming home is sure to be snapped up quickly.
As you step inside, you're welcomed by a bright, open-plan living area designed to suit both entertaining and everyday family life. Whether it's unwinding on the couch after a long day, gathering around the table for a home-cooked meal, or creating a feast in the kitchen, this versatile space caters to it all. A split-system air conditioner adds to the comfort, keeping the home enjoyable year-round.
The kitchen impresses with its modern, streamlined design, featuring generous white cabinetry and matching benchtops. Quality stainless steel appliances, including a 4-burner electric cooktop with rangehood, oven, and dishwasher, make meal preparation and cleanup a breeze. Thoughtful additions such as dedicated fridge and microwave spaces, along with a versatile breakfast bar, complete the space, perfect for casual dining or entertaining guests.
The home is complete with three spacious, light-filled bedrooms, thoughtfully designed with built-in wardrobes in bedrooms 1 and 2 for ample storage and ceiling fans to enhance comfort.
The floorplan is thoughtfully tailored for family living, with all bedrooms positioned close to the bathroom and laundry for convenience. The bathroom showcases a sleek, modern design complete with a bathtub, walk-in shower, vanity, and separate toilet, perfect for the needs of a growing family. The laundry adds further practicality with direct outdoor access.
If you're not already impressed, step outside to discover even more. The front of the home is beautifully presented with lush lawn and a mature tree that adds both privacy and street appeal. At the rear, a spacious undercover entertaining area with pull-down blinds and combustion fireplace creates a versatile indoor/outdoor space to enjoy year-round. Overlooking a generous lawn, it's the perfect spot for children and pets to play.
For secure parking, the home provides a single carport with roller door, along with extra driveway space if needed. Thoughtfully designed, the carport also doubles as a versatile outdoor entertaining area, featuring ceiling fans and a gravel section at the rear where the current owners enjoy a cosy firepit setting.
What truly sets this home apart is its prime location, surrounded by quality schooling options including Pimpala Primary, Morphett Vale Primary, Sunrise Christian, Prescott College Southern, Southern Vales Christian College, and Woodcroft College. Public transport is close by with Reynella Bus Interchange and Lonsdale Railway Station just minutes away, while shopping needs are easily met at Southgate Plaza, Woodcroft Town Centre, and Colonnades. Families will also love the nearby parks and reserves, with the Adelaide CBD only a 26-minute drive via the M2, offering the perfect blend of convenience and lifestyle.
Disclaimer: All floor plans, photos and text are for illustration purposes only and are not intended to be part of any contract. All measurements are approximate, and details intended to be relied upon should be independently verified.
(RLA 299713)
Magain Real Estate Brighton
Independent franchisee - Denham Property Sales Pty Ltd
Perfectly located in the sought-after suburb of Morphett Vale, this beautifully updated three-bedroom home, built in 1986, combines modern style with low-maintenance living. Designed for today's families, the spacious open-plan layout delivers both comfort and flexibility, making it ideal for everyday living and entertaining. With its broad appeal to first-home buyers, families, and savvy investors, this charming home is sure to be snapped up quickly.
As you step inside, you're welcomed by a bright, open-plan living area designed to suit both entertaining and everyday family life. Whether it's unwinding on the couch after a long day, gathering around the table for a home-cooked meal, or creating a feast in the kitchen, this versatile space caters to it all. A split-system air conditioner adds to the comfort, keeping the home enjoyable year-round.
The kitchen impresses with its modern, streamlined design, featuring generous white cabinetry and matching benchtops. Quality stainless steel appliances, including a 4-burner electric cooktop with rangehood, oven, and dishwasher, make meal preparation and cleanup a breeze. Thoughtful additions such as dedicated fridge and microwave spaces, along with a versatile breakfast bar, complete the space, perfect for casual dining or entertaining guests.
The home is complete with three spacious, light-filled bedrooms, thoughtfully designed with built-in wardrobes in bedrooms 1 and 2 for ample storage and ceiling fans to enhance comfort.
The floorplan is thoughtfully tailored for family living, with all bedrooms positioned close to the bathroom and laundry for convenience. The bathroom showcases a sleek, modern design complete with a bathtub, walk-in shower, vanity, and separate toilet, perfect for the needs of a growing family. The laundry adds further practicality with direct outdoor access.
If you're not already impressed, step outside to discover even more. The front of the home is beautifully presented with lush lawn and a mature tree that adds both privacy and street appeal. At the rear, a spacious undercover entertaining area with pull-down blinds and combustion fireplace creates a versatile indoor/outdoor space to enjoy year-round. Overlooking a generous lawn, it's the perfect spot for children and pets to play.
For secure parking, the home provides a single carport with roller door, along with extra driveway space if needed. Thoughtfully designed, the carport also doubles as a versatile outdoor entertaining area, featuring ceiling fans and a gravel section at the rear where the current owners enjoy a cosy firepit setting.
What truly sets this home apart is its prime location, surrounded by quality schooling options including Pimpala Primary, Morphett Vale Primary, Sunrise Christian, Prescott College Southern, Southern Vales Christian College, and Woodcroft College. Public transport is close by with Reynella Bus Interchange and Lonsdale Railway Station just minutes away, while shopping needs are easily met at Southgate Plaza, Woodcroft Town Centre, and Colonnades. Families will also love the nearby parks and reserves, with the Adelaide CBD only a 26-minute drive via the M2, offering the perfect blend of convenience and lifestyle.
Disclaimer: All floor plans, photos and text are for illustration purposes only and are not intended to be part of any contract. All measurements are approximate, and details intended to be relied upon should be independently verified.
(RLA 299713)
Magain Real Estate Brighton
Independent franchisee - Denham Property Sales Pty Ltd
Open Homes
Sun 31 Aug 11:00 am - 11:30 am
Tue 2 Sep 5:00 pm - 5:30 pm


