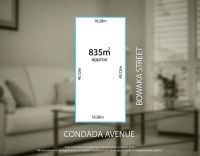16 Stone Street, Woodville North
SOLD BY ZOE BALL
Please contact Mike Dobbin and Zoe Ball from Magain Real Estate for all your property advice.
Set on a generous 850sqm allotment in the heart of Woodville North, this 1955 built home is a masterclass in timeless design, where character meets modern comfort in all the right places. From the first step inside, polished floorboards guide you through spaces that feel both inviting and expansive.
The main bedroom, positioned at the front, offers a blend of practicality and charm - ceiling fan overhead and a walk in robe for everyday ease. Bedrooms 2, 3, and 4 each feature their own BIR, while the fifth room adapts to your needs as either an extra room or study space.
Both bathrooms have been updated, with the ensuite featuring a double shower for extra comfort and convenience.
Two living zones give the household room to spread out. The cosy front lounge, with its fireplace and hanging pendant lighting, makes a natural hideaway on cooler evenings. At the rear, a vast family room acts as the showstopper, creating an instant sense of gathering. With two ceiling fans, a combustion heater, and a sliding glass door to the verandah, it's the kind of space that easily transforms from movie night to milestone celebrations. The adjoining kitchen and dining area have been tastefully modernised, creating a central hub that works as well for weeknight meals as it does for weekend entertaining.
Outdoors, the undercover decking and verandah are ready made for weekend get togethers and summer BBQs. The generous lawn gives kids, pets, and gardeners room to roam, while a separate paved entertaining area complete with its own fireplace adds a little magic to the home.
A long side garage plus an additional rear garage take care of the practicalities, giving vehicles, tools, and weekend projects their own security.
Disclaimer: All floor plans, photos and text are for illustration purposes only and are not intended to be part of any contract. All measurements are approximate and details intended to be relied upon should be independently verified.
Magain Real Estate | RLA 222182
Set on a generous 850sqm allotment in the heart of Woodville North, this 1955 built home is a masterclass in timeless design, where character meets modern comfort in all the right places. From the first step inside, polished floorboards guide you through spaces that feel both inviting and expansive.
The main bedroom, positioned at the front, offers a blend of practicality and charm - ceiling fan overhead and a walk in robe for everyday ease. Bedrooms 2, 3, and 4 each feature their own BIR, while the fifth room adapts to your needs as either an extra room or study space.
Both bathrooms have been updated, with the ensuite featuring a double shower for extra comfort and convenience.
Two living zones give the household room to spread out. The cosy front lounge, with its fireplace and hanging pendant lighting, makes a natural hideaway on cooler evenings. At the rear, a vast family room acts as the showstopper, creating an instant sense of gathering. With two ceiling fans, a combustion heater, and a sliding glass door to the verandah, it's the kind of space that easily transforms from movie night to milestone celebrations. The adjoining kitchen and dining area have been tastefully modernised, creating a central hub that works as well for weeknight meals as it does for weekend entertaining.
Outdoors, the undercover decking and verandah are ready made for weekend get togethers and summer BBQs. The generous lawn gives kids, pets, and gardeners room to roam, while a separate paved entertaining area complete with its own fireplace adds a little magic to the home.
A long side garage plus an additional rear garage take care of the practicalities, giving vehicles, tools, and weekend projects their own security.
Disclaimer: All floor plans, photos and text are for illustration purposes only and are not intended to be part of any contract. All measurements are approximate and details intended to be relied upon should be independently verified.
Magain Real Estate | RLA 222182



