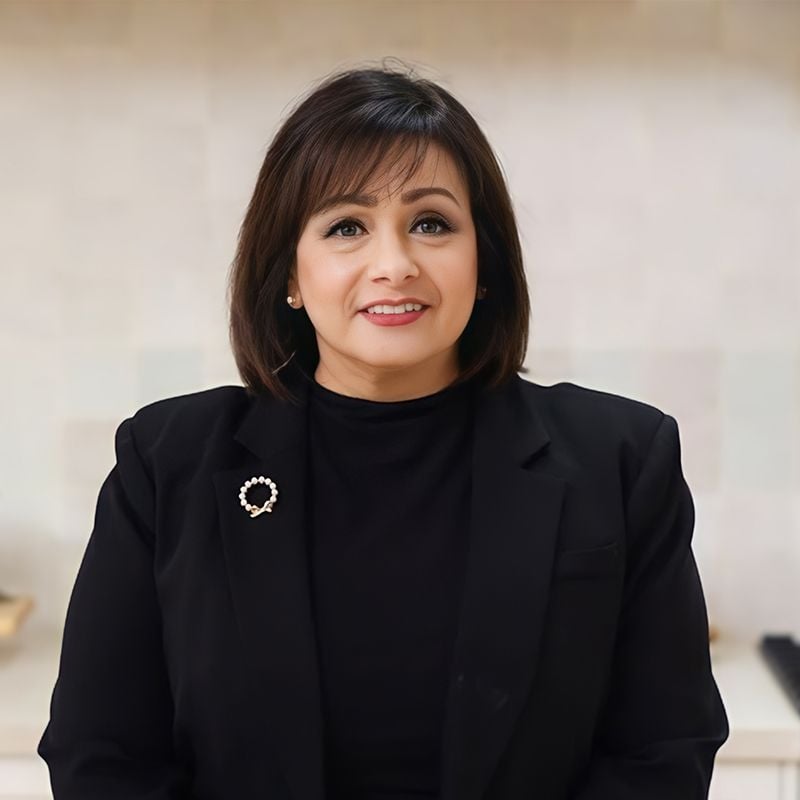1A Dodd Lane, Gilberton
Easy Care, Cosmopolitan Apartment Living on the City Fringe - Stroll to the Vibrant CBD, Melbourne Street, Parklands and St Peters College
No lawns to mow, no garden to water . . . simply move-in and focus all your free time enjoying the lock 'n' leave lifestyle and benefits of the facilities and activities near to this city fringe suburb.
You'll be impressed with the modern finishes of this tucked away complex from the moment you enter the secure foyer.
This modern day, chic apartment boasts a functional and comfortable, generous open plan design with a sizeable balcony and glass balaustrade. Comprising of two spacious bedrooms both with built-in robes; a large, stylish bathroom/laundry combination that features overhead shelving, mirrored cupboards, dual above bench vanities and an enormous shower; a generously proportioned, light filled open plan living design with timber-look flooring and a crisp white kitchen containing quality stainless steel appliances, gas cooking and ample storage space.
This is a unique opportunity for first home buyers, professional couples, city workers and downsizers to invest in a popular near to City living address. Alternatively, the property would suit country students and commuters or astute investors.
A superb residence only footsteps to a myriad of public transport options or the leafy streets of North Adelaide which offers a multitude of pubs, amenities, or fine wine and dining options. While walkers and cyclists can take advantage of the of the nearby River Torrens and Linear Park Walking Trail that leads to the CBD and ends near Henley Beach.
Offers close: Monday, 10/11 @ 5pm (unless sold prior).
For further information or to arrange an inspection please contact Matt Scarce on 0411 185 205.
Features -
Timber-look floorboards
Carpeted bedrooms
Open plan kitchen, living and dining
Huge windows allowing ample natural light
Gossamer full-length dining room curtains
A spacious balcony
Reverse cycle split system air-conditioning
A dishwasher
Gas cooking
Gas hot water
Flickmixer taps
Built-in robes
Generous shower with a detachable shower head
Overhead laundry/bathroom shelving and cupboards
Dual above bench bathroom vanities
Intercom system
An allocated undercover carport
All floor plans, photos and text are for illustration purposes only and are not intended to be part of any contract. All measurements are approximate, and details intended to be relied upon should be independently verified.
RLA 222182
You'll be impressed with the modern finishes of this tucked away complex from the moment you enter the secure foyer.
This modern day, chic apartment boasts a functional and comfortable, generous open plan design with a sizeable balcony and glass balaustrade. Comprising of two spacious bedrooms both with built-in robes; a large, stylish bathroom/laundry combination that features overhead shelving, mirrored cupboards, dual above bench vanities and an enormous shower; a generously proportioned, light filled open plan living design with timber-look flooring and a crisp white kitchen containing quality stainless steel appliances, gas cooking and ample storage space.
This is a unique opportunity for first home buyers, professional couples, city workers and downsizers to invest in a popular near to City living address. Alternatively, the property would suit country students and commuters or astute investors.
A superb residence only footsteps to a myriad of public transport options or the leafy streets of North Adelaide which offers a multitude of pubs, amenities, or fine wine and dining options. While walkers and cyclists can take advantage of the of the nearby River Torrens and Linear Park Walking Trail that leads to the CBD and ends near Henley Beach.
Offers close: Monday, 10/11 @ 5pm (unless sold prior).
For further information or to arrange an inspection please contact Matt Scarce on 0411 185 205.
Features -
Timber-look floorboards
Carpeted bedrooms
Open plan kitchen, living and dining
Huge windows allowing ample natural light
Gossamer full-length dining room curtains
A spacious balcony
Reverse cycle split system air-conditioning
A dishwasher
Gas cooking
Gas hot water
Flickmixer taps
Built-in robes
Generous shower with a detachable shower head
Overhead laundry/bathroom shelving and cupboards
Dual above bench bathroom vanities
Intercom system
An allocated undercover carport
All floor plans, photos and text are for illustration purposes only and are not intended to be part of any contract. All measurements are approximate, and details intended to be relied upon should be independently verified.
RLA 222182
Open Homes
Sat 25 Oct 2:15 pm - 3:00 pm




