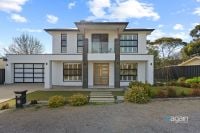21 Whiteley Drive, Trott Park
Spacious Living with Seamless Flow in Trott Park
Tucked away in a quiet pocket of Trott Park, this well appointed home delivers a spacious floorplan with multiple living zones and seamless transitions between spaces – the perfect combination of comfort and functionality.
At the front of the home, be greeted by an entrance with feature western red cedar timber. A tiled open plan living and dining area sets the tone, complete with roller shutters on the front windows for privacy and a gas heating unit for those cooler months. A sliding glass door opens directly to the outdoor entertaining space, creating an easy indoor–outdoor connection.
The home's three bedrooms are each finished with soft carpet, built in robes and ceiling fans. They share a central bathroom with a clever two way entry design, featuring a bath and shower, as well as a separate toilet for family convenience.
The kitchen and adjoining family/meals area offer another relaxed living zone, with plenty of room for casual dining and everyday gatherings. Well equipped with an oven and grill, stovetop, dishwasher and ample storage, the kitchen is positioned to enjoy views of the outdoor entertaining space.
Step outside and you'll find a pitched entertaining area surrounded by vibrant garden beds and fruit trees – a welcoming spot for hosting guests or enjoying the sunshine. The yard space adds practicality without compromising on easy care living.
Additional features include:
1. Double garage plus extra driveway parking
2. 3.7kW solar system for energy efficiency
3. Ducted reverse cycle air conditioning throughout
4. Two rainwater tanks and small garden shed
5. Instant gas hot water heating
6. High speed NBN
7. Extra driveway parking spaces
Perfectly located close to schools, local reserves, shopping options and public transport, this is a home that blends everyday comfort with lifestyle convenience.
Disclaimer: All floor plans, photos and text are for illustration purposes only and are not intended to be part of any contract. All measurements are approximate and details intended to be relied upon should be independently verified.
Magain Real Estate | RLA 222182
At the front of the home, be greeted by an entrance with feature western red cedar timber. A tiled open plan living and dining area sets the tone, complete with roller shutters on the front windows for privacy and a gas heating unit for those cooler months. A sliding glass door opens directly to the outdoor entertaining space, creating an easy indoor–outdoor connection.
The home's three bedrooms are each finished with soft carpet, built in robes and ceiling fans. They share a central bathroom with a clever two way entry design, featuring a bath and shower, as well as a separate toilet for family convenience.
The kitchen and adjoining family/meals area offer another relaxed living zone, with plenty of room for casual dining and everyday gatherings. Well equipped with an oven and grill, stovetop, dishwasher and ample storage, the kitchen is positioned to enjoy views of the outdoor entertaining space.
Step outside and you'll find a pitched entertaining area surrounded by vibrant garden beds and fruit trees – a welcoming spot for hosting guests or enjoying the sunshine. The yard space adds practicality without compromising on easy care living.
Additional features include:
1. Double garage plus extra driveway parking
2. 3.7kW solar system for energy efficiency
3. Ducted reverse cycle air conditioning throughout
4. Two rainwater tanks and small garden shed
5. Instant gas hot water heating
6. High speed NBN
7. Extra driveway parking spaces
Perfectly located close to schools, local reserves, shopping options and public transport, this is a home that blends everyday comfort with lifestyle convenience.
Disclaimer: All floor plans, photos and text are for illustration purposes only and are not intended to be part of any contract. All measurements are approximate and details intended to be relied upon should be independently verified.
Magain Real Estate | RLA 222182
Open Homes
Sat 13 Sep 1:00 pm - 1:30 pm





