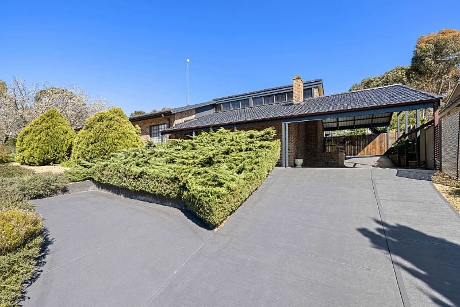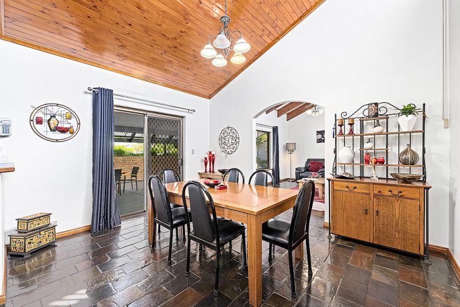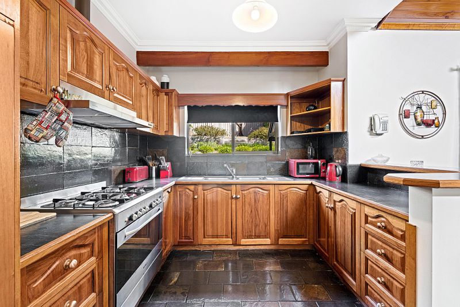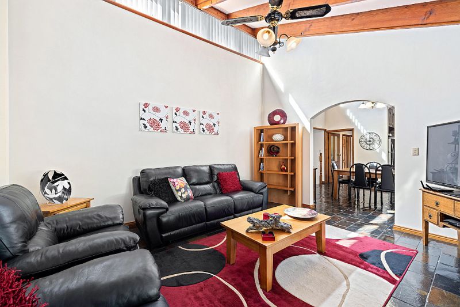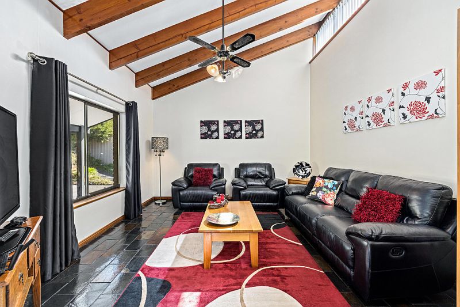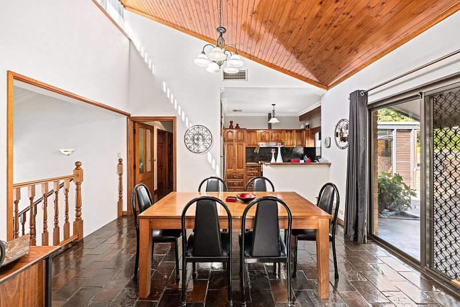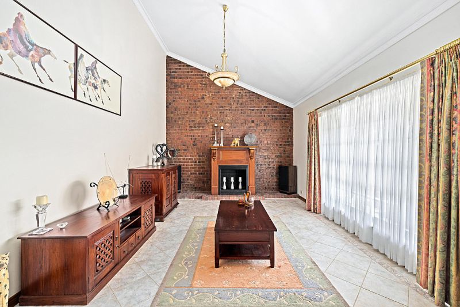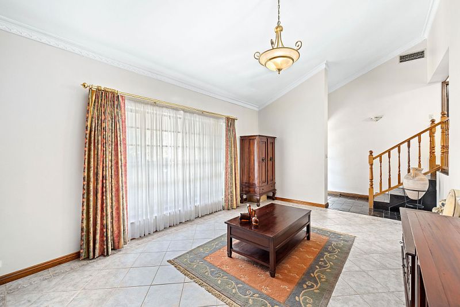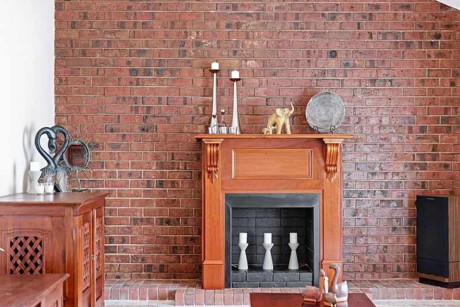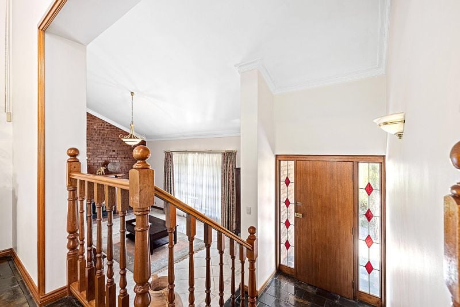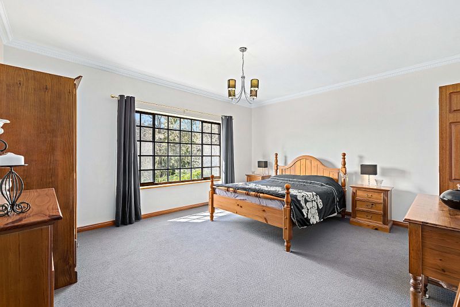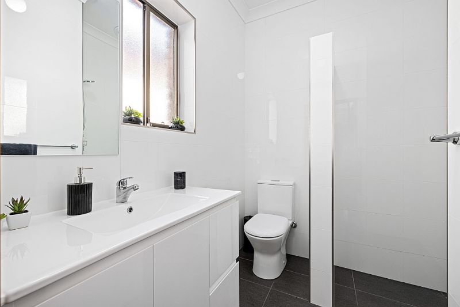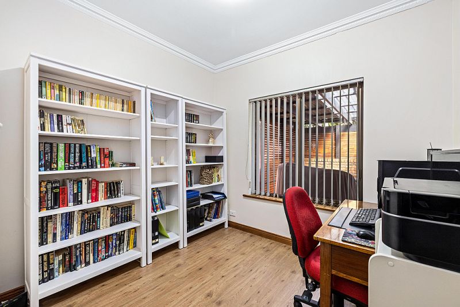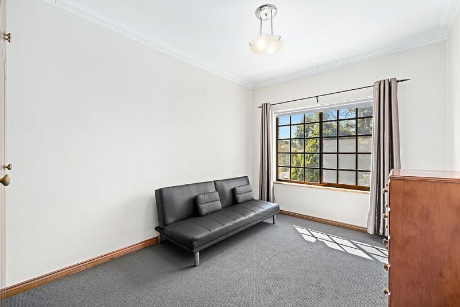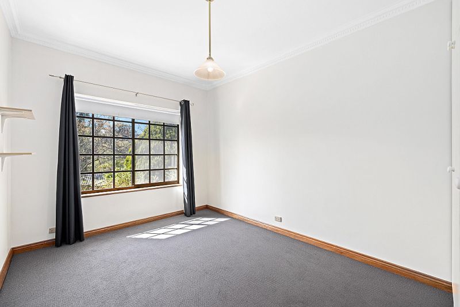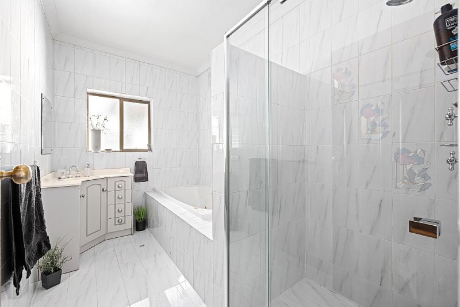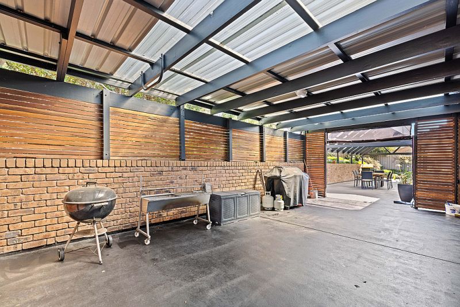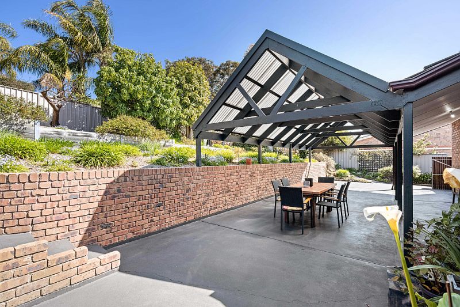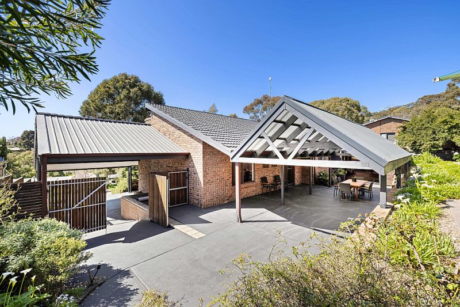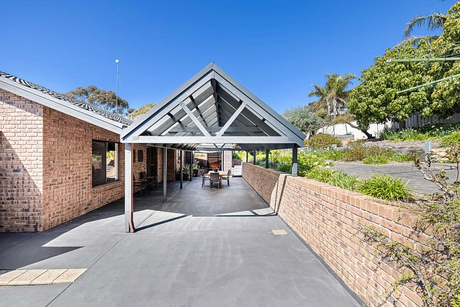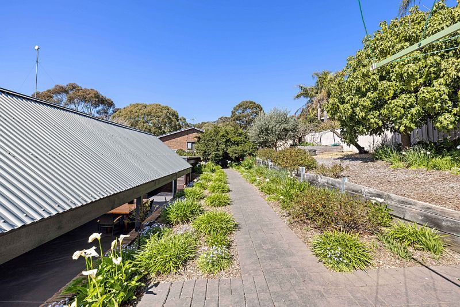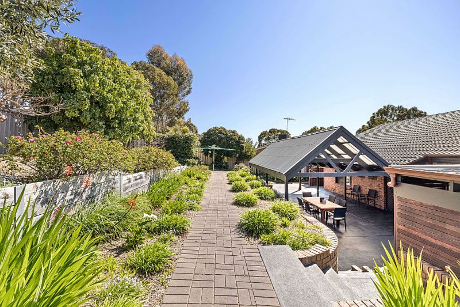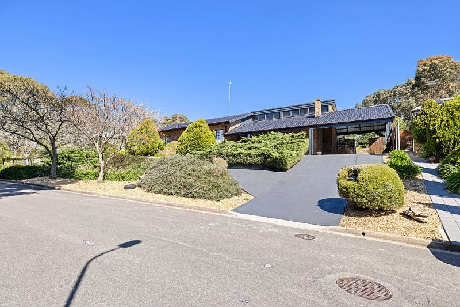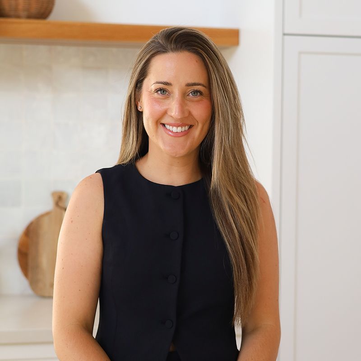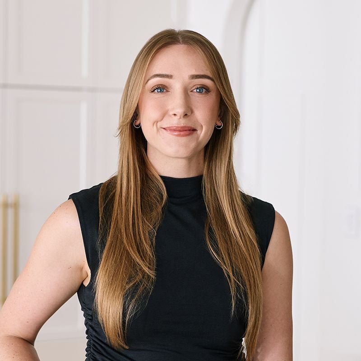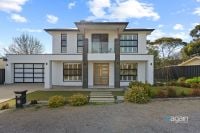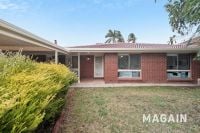22 Jerilderie Drive, Happy Valley
SOLD BY JEMMA TURNER and JACQUI WEHRMANN
Please contact Jemma Turner or Jacqui Wehrmann from Magain Real Estate for all your property advice.
This home is nestled in the picturesque, tree-lined suburb of Happy Valley, and just minutes from Aberfoyle Park Shopping Centre, with excellent transport links, quality schools such as Aberfoyle Park High School and Pilgrim School nearby, and easy access to both the city and the scenic Adelaide Hills, this location delivers both convenience and lifestyle in equal measure.
From the moment you arrive, you'll appreciate the abundance of off-street parking, with a double undercover carport plus an additional third space-ideal for extra vehicles, a boat, or a caravan. Stepping inside, you're greeted by a spacious formal lounge at the front of the home, where large windows frame stunning views of the rolling hills. An inviting open fireplace sets the perfect ambiance for cozy winter nights, making this a wonderful space to unwind with a glass of wine.
Ascending the stairs, you'll find the dining area, which seamlessly connects to the second living space and the well-appointed kitchen. Designed for both function and style, the kitchen features an abundance of bench and cupboard space, a gas cooktop, a dishwasher, and a walk-in pantry-ideal for those who love to cook and entertain.
The home boasts four bedrooms, ensuring ample space for the entire family. The main bedroom is impressively large, complete with an ensuite featuring floor-to-ceiling tiles for a luxurious touch. Bedrooms 1, 2 and 3 are fitted with built-in wardrobes, while the fourth bedroom offers flexibility for a home office or guest room. The main bathroom also showcases stylish floor-to-ceiling tiling. Ducted reverse-cycle air conditioning and ceiling fans ensures year-round comfort throughout the home.
Stepping outside, you'll discover an outdoor entertaining area with multiple alfresco areas designed for hosting family and friends. The spacious pitched pergola flows effortlessly from the dining area, providing the perfect setting for gatherings, while the second outdoor entertaining space is ideal for barbecues. Situated on a substantial 1,026sqm (approx.) allotment, the property has been thoughtfully landscaped with retained garden beds and accessible pathways, offering a low-maintenance outdoor experience while still allowing plenty of space for kids and pets to enjoy.
*Please note these photos are from the previous sale*
Disclaimer: All floor plans, photos and text are for illustration purposes only and are not intended to be part of any contract. All measurements are approximate, and details intended to be relied upon should be independently verified.
RLA 335761
Magain Real Estate Turner
This home is nestled in the picturesque, tree-lined suburb of Happy Valley, and just minutes from Aberfoyle Park Shopping Centre, with excellent transport links, quality schools such as Aberfoyle Park High School and Pilgrim School nearby, and easy access to both the city and the scenic Adelaide Hills, this location delivers both convenience and lifestyle in equal measure.
From the moment you arrive, you'll appreciate the abundance of off-street parking, with a double undercover carport plus an additional third space-ideal for extra vehicles, a boat, or a caravan. Stepping inside, you're greeted by a spacious formal lounge at the front of the home, where large windows frame stunning views of the rolling hills. An inviting open fireplace sets the perfect ambiance for cozy winter nights, making this a wonderful space to unwind with a glass of wine.
Ascending the stairs, you'll find the dining area, which seamlessly connects to the second living space and the well-appointed kitchen. Designed for both function and style, the kitchen features an abundance of bench and cupboard space, a gas cooktop, a dishwasher, and a walk-in pantry-ideal for those who love to cook and entertain.
The home boasts four bedrooms, ensuring ample space for the entire family. The main bedroom is impressively large, complete with an ensuite featuring floor-to-ceiling tiles for a luxurious touch. Bedrooms 1, 2 and 3 are fitted with built-in wardrobes, while the fourth bedroom offers flexibility for a home office or guest room. The main bathroom also showcases stylish floor-to-ceiling tiling. Ducted reverse-cycle air conditioning and ceiling fans ensures year-round comfort throughout the home.
Stepping outside, you'll discover an outdoor entertaining area with multiple alfresco areas designed for hosting family and friends. The spacious pitched pergola flows effortlessly from the dining area, providing the perfect setting for gatherings, while the second outdoor entertaining space is ideal for barbecues. Situated on a substantial 1,026sqm (approx.) allotment, the property has been thoughtfully landscaped with retained garden beds and accessible pathways, offering a low-maintenance outdoor experience while still allowing plenty of space for kids and pets to enjoy.
*Please note these photos are from the previous sale*
Disclaimer: All floor plans, photos and text are for illustration purposes only and are not intended to be part of any contract. All measurements are approximate, and details intended to be relied upon should be independently verified.
RLA 335761
Magain Real Estate Turner


