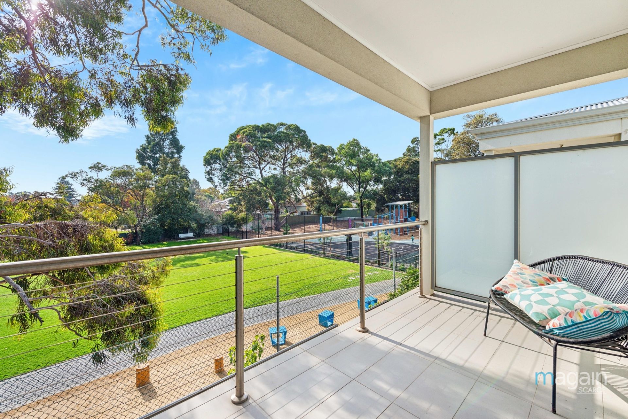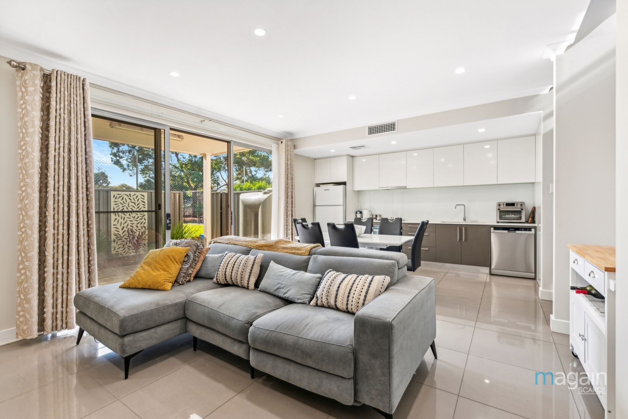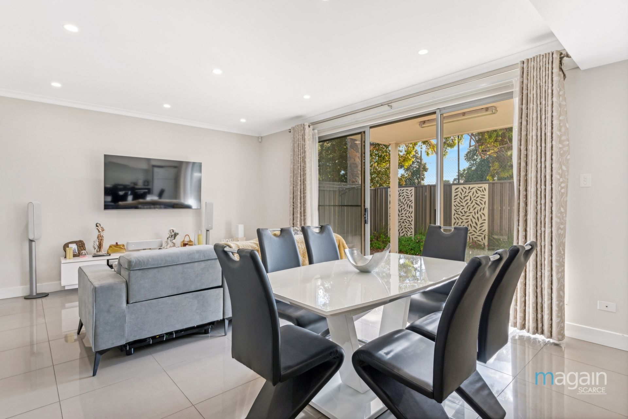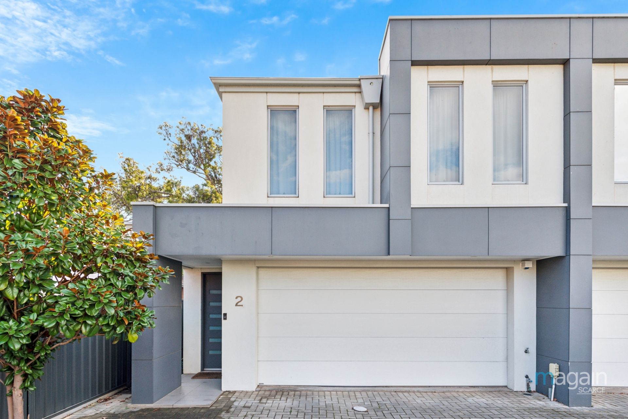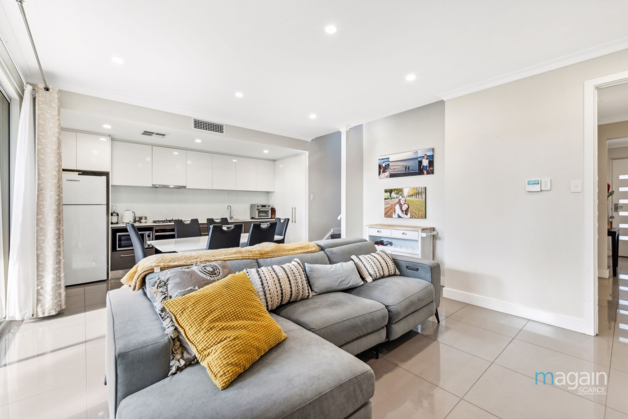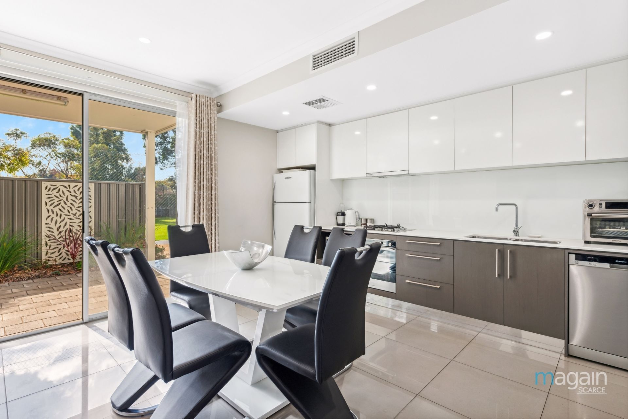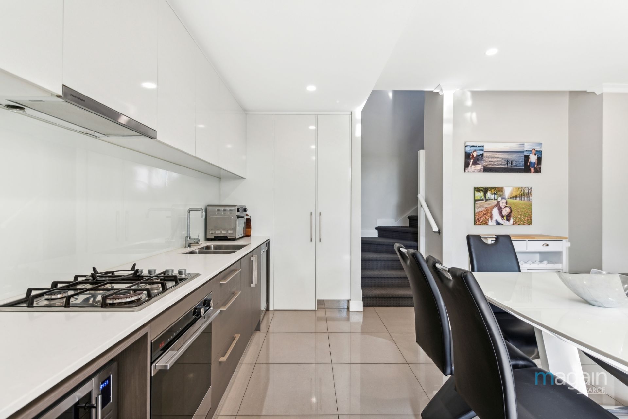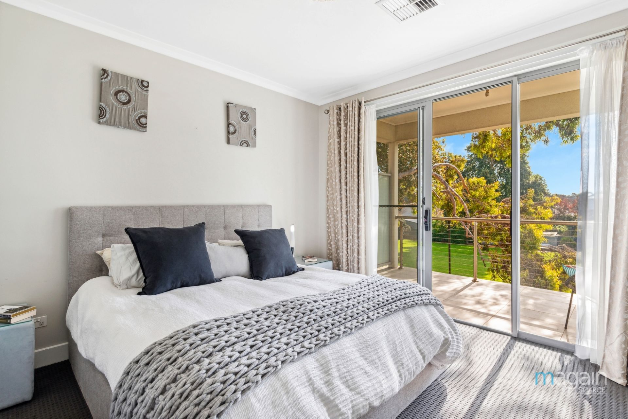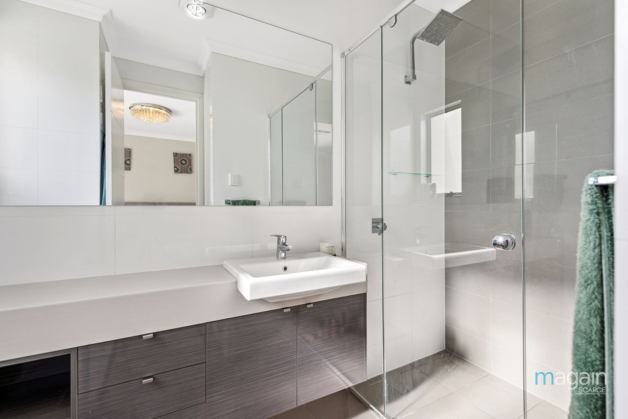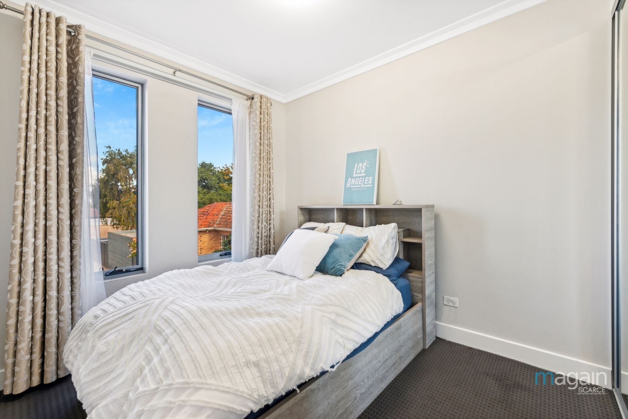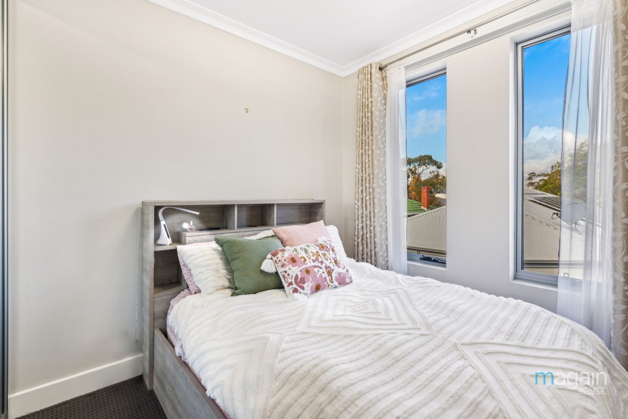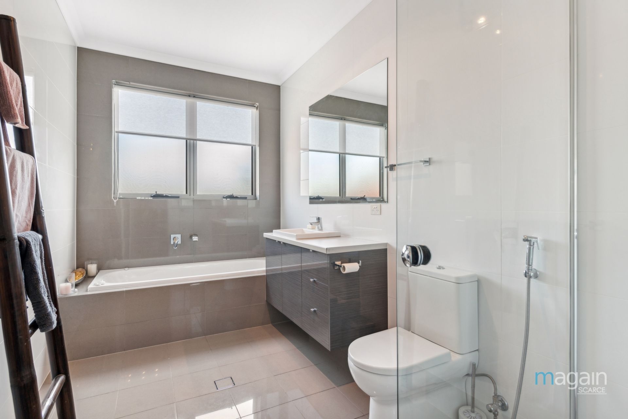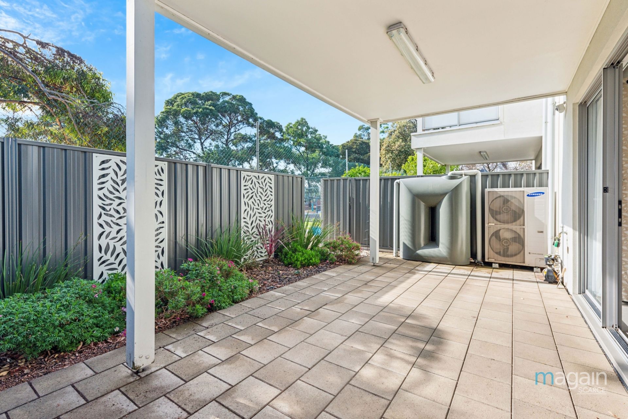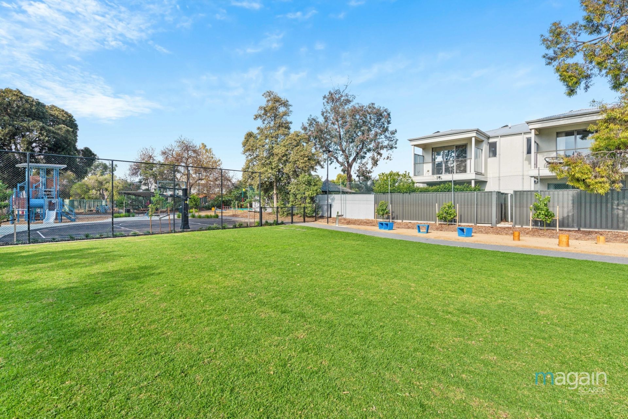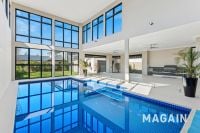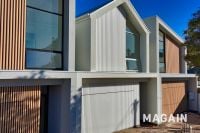2/346 Regency Road, Prospect
Stunning Rear Position Overlooking the Lush Green Irish Harp Reserve - Approx. 8kms from the Adelaide CBD
Modern and stylish, a well-designed two-storey home that is well located at the rear of an appealing group of three. Being adjacent to the Irish Harp Reserve and playground, and with its own private access, this truly is a unique and rare opportunity.
A light, airy and spacious interior design that is easy-to-live-in. The floor plan comprises of an entrance hall, three very good size bedrooms including the master which has a fully tiled en-suite and a delightful balcony view over the reserve, a generous open plan living and dining room that integrates well with the outdoor entertaining zone, an adjacent kitchen, an area with a built-in desk large enough for two children to study (alternatively a home office comfortably for two adults), a fully tiled main bathroom, a lower level powder room and a laundry neatly tucked away in the double garage.
Outside the property offers a low maintenance lifestyle with an undercover paved patio overlooking an easy-care garden. You'll also have the luxury of direct access to the nearby park and playground.
Superbly located just minutes from the vibrant shops, cafes and cinemas on Prospect Road and the huge retail hub on Churchill Road, this is a home definitely not to be missed.
Offers close Monday, 1st of July 2024 (unless sold prior).
For further information or to arrange an inspection please contact Matt Scarce on 0411 185 205.
Other features include:
• Ducted reverse cycle air-conditioning
• Built-in robes in all bedrooms
• A built-in linen press
• Stainless steel kitchen appliances including a gas cook-top
• A dishwasher
• A built-in pantry
• A full bath in the main bathroom
• A security system
• LED lighting
• Auto panel lift garage door
• A rain water tank
All floor plans, photos and text are for illustration purposes only and are not intended to be part of any contract. All measurements are approximate, and details intended to be relied upon should be independently verified.
RLA 222182
A light, airy and spacious interior design that is easy-to-live-in. The floor plan comprises of an entrance hall, three very good size bedrooms including the master which has a fully tiled en-suite and a delightful balcony view over the reserve, a generous open plan living and dining room that integrates well with the outdoor entertaining zone, an adjacent kitchen, an area with a built-in desk large enough for two children to study (alternatively a home office comfortably for two adults), a fully tiled main bathroom, a lower level powder room and a laundry neatly tucked away in the double garage.
Outside the property offers a low maintenance lifestyle with an undercover paved patio overlooking an easy-care garden. You'll also have the luxury of direct access to the nearby park and playground.
Superbly located just minutes from the vibrant shops, cafes and cinemas on Prospect Road and the huge retail hub on Churchill Road, this is a home definitely not to be missed.
Offers close Monday, 1st of July 2024 (unless sold prior).
For further information or to arrange an inspection please contact Matt Scarce on 0411 185 205.
Other features include:
• Ducted reverse cycle air-conditioning
• Built-in robes in all bedrooms
• A built-in linen press
• Stainless steel kitchen appliances including a gas cook-top
• A dishwasher
• A built-in pantry
• A full bath in the main bathroom
• A security system
• LED lighting
• Auto panel lift garage door
• A rain water tank
All floor plans, photos and text are for illustration purposes only and are not intended to be part of any contract. All measurements are approximate, and details intended to be relied upon should be independently verified.
RLA 222182


