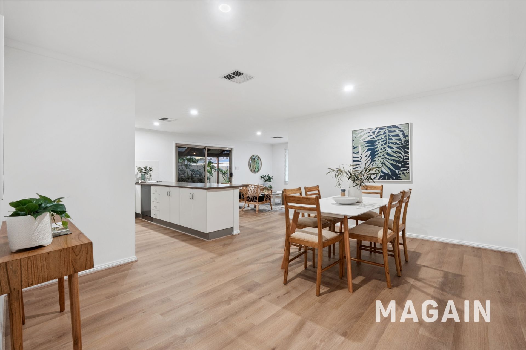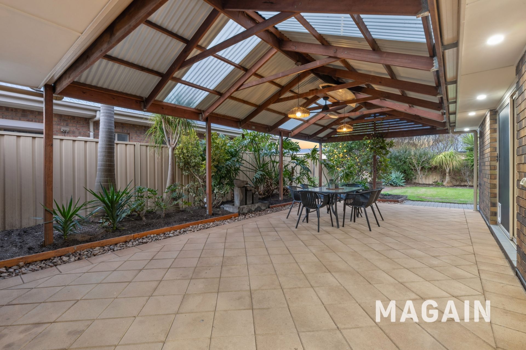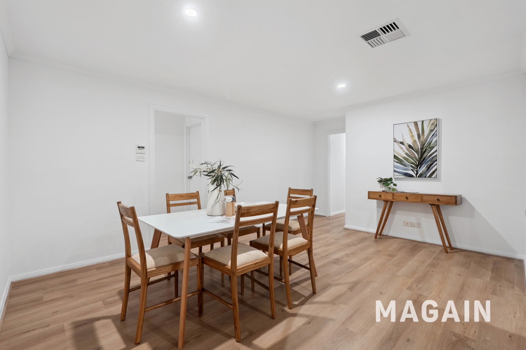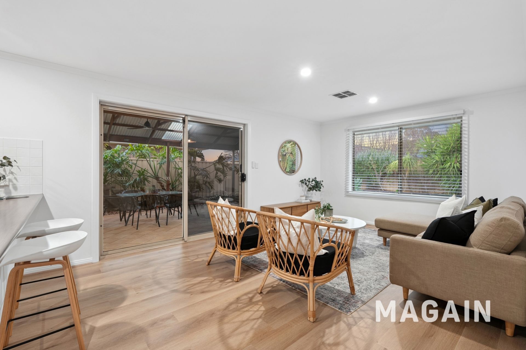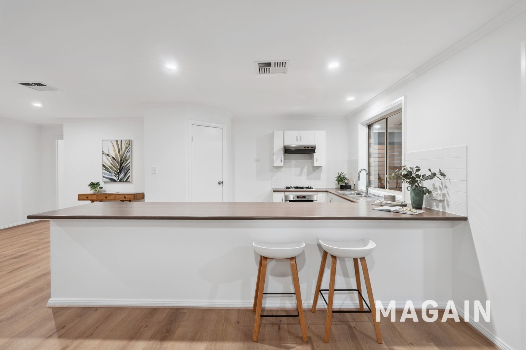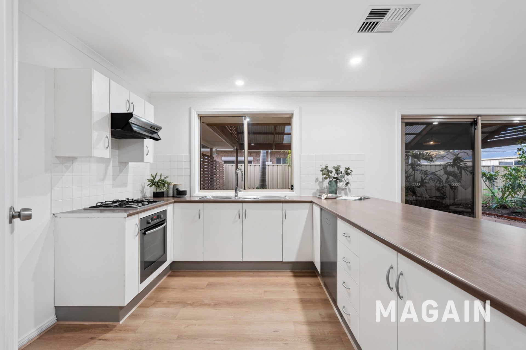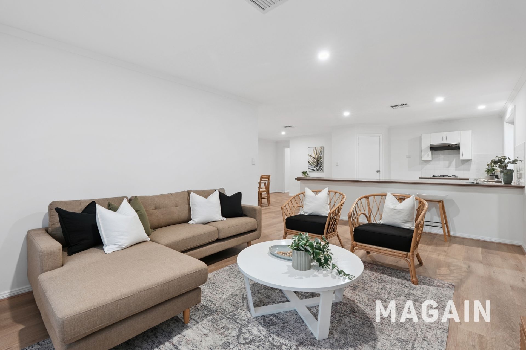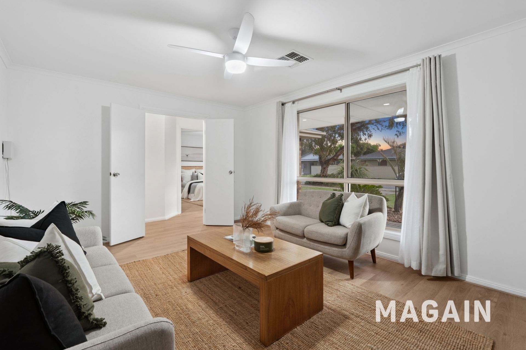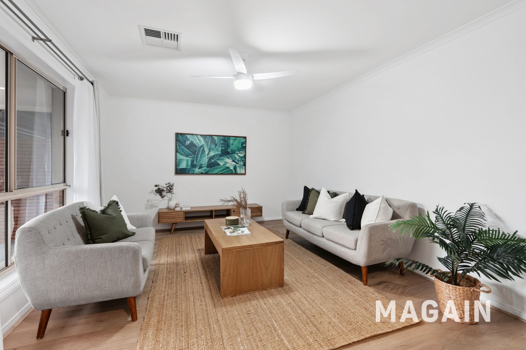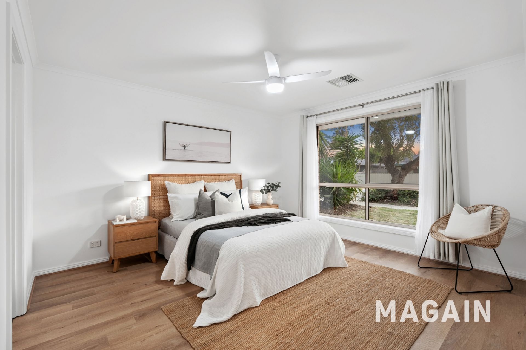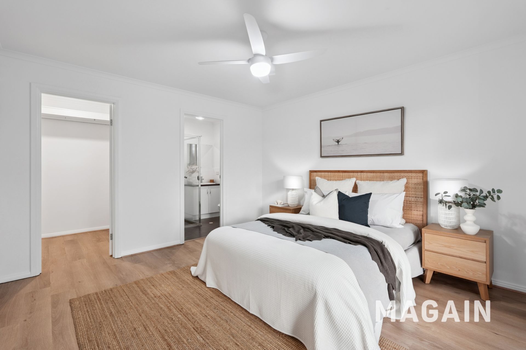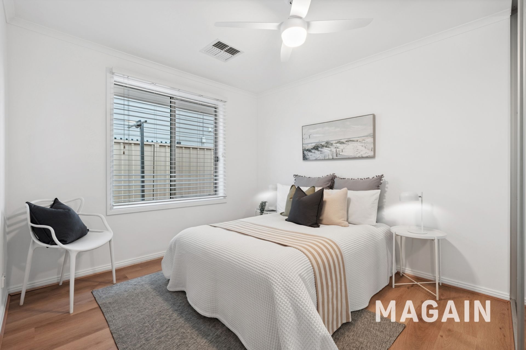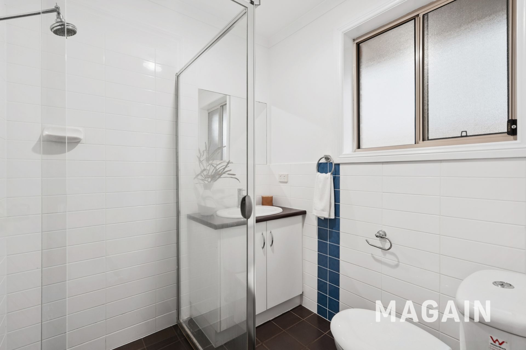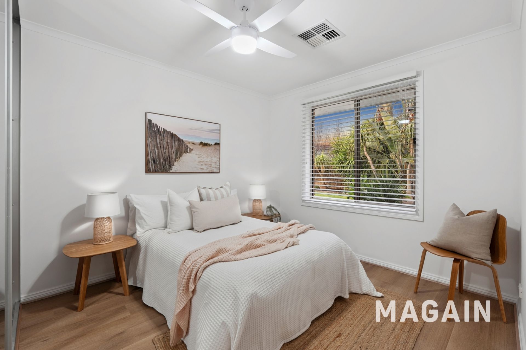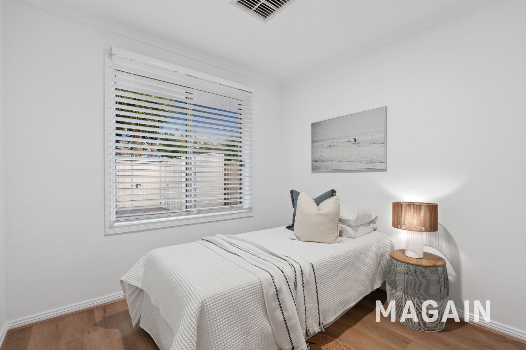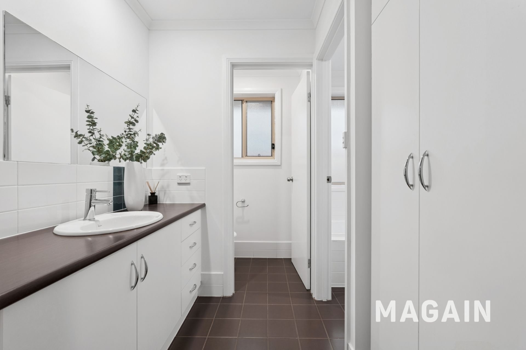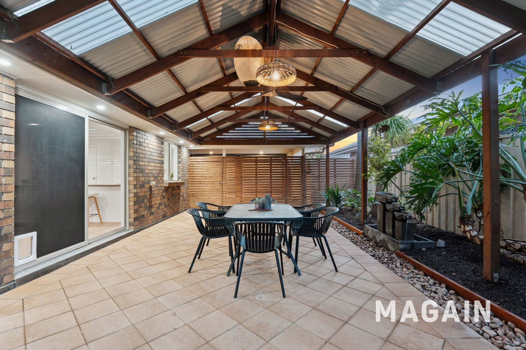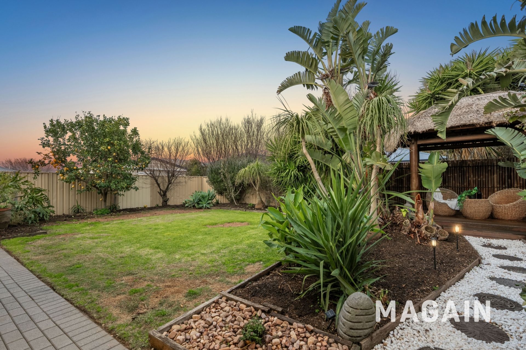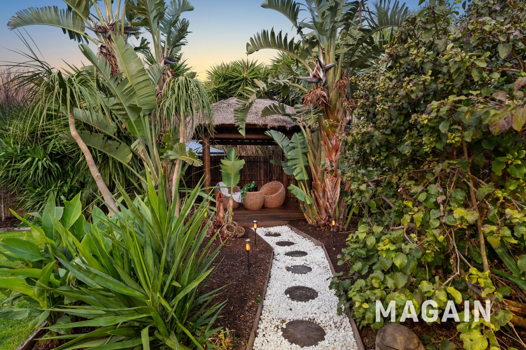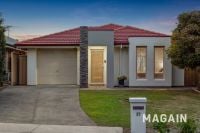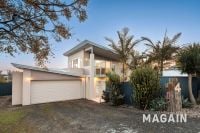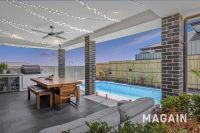29 Dover Street, Aldinga Beach
Coastal comfort and move in ready
Perfectly positioned in the sought-after Sunday Estate, this beautifully maintained home delivers the ultimate blend of coastal living and everyday convenience. With walking access to John Nicholl Reserve, the Aldinga Conservation Park, and scenic walking trails, plus being just a few minutes walk to the beach, it offers an enviable lifestyle in one of Aldinga Beach's most popular pockets.
Set on a 630sqm (approx.) allotment, this home has been designed with space and comfort in mind. The flexible floorplan boasts four bedrooms, including a generous master suite with walk-in robe and ensuite, plus three additional bedrooms with bedrooms 2 and 4 complete with built-in storage. Two bathrooms and multiple living areas, including a light-filled lounge and open-plan living and dining zone, ensure there's room for the whole family.
The kitchen features stainless appliances including gas cook top and a dishwasher, ample storage, seamlessly connecting to the dining area and overlooking the outdoor entertaining space. Timber-look flooring flows throughout, complemented by fresh paint, ceiling fans, and zoned reverse-cycle heating and cooling for year-round comfort. The home also offers peace of mind with security cameras and the added bonus of solar panels.
If you're impressed with the inside, the outside won't disappoint. Entertain friends and family under the expansive verandah or retreat to the Bali hut for a quiet escape. The manicured gardens front and back provide a low-maintenance yet inviting setting, while four garden sheds and a double carport with roller doors add excellent functionality.
This home is close to schools, shopping, cafes, and transport links, making it ideal for downsizes, families, investors, first-home buyers, or those seeking a holiday retreat. With nothing left to do but move in and enjoy, 29 Dover Street offers the lifestyle you've been waiting for.
Disclaimer: All floor plans, photos and text are for illustration purposes only and are not intended to be part of any contract. All measurements are approximate, and details intended to be relied upon should be independently verified.
RLA 335761
Magain Real Estate Turner
Set on a 630sqm (approx.) allotment, this home has been designed with space and comfort in mind. The flexible floorplan boasts four bedrooms, including a generous master suite with walk-in robe and ensuite, plus three additional bedrooms with bedrooms 2 and 4 complete with built-in storage. Two bathrooms and multiple living areas, including a light-filled lounge and open-plan living and dining zone, ensure there's room for the whole family.
The kitchen features stainless appliances including gas cook top and a dishwasher, ample storage, seamlessly connecting to the dining area and overlooking the outdoor entertaining space. Timber-look flooring flows throughout, complemented by fresh paint, ceiling fans, and zoned reverse-cycle heating and cooling for year-round comfort. The home also offers peace of mind with security cameras and the added bonus of solar panels.
If you're impressed with the inside, the outside won't disappoint. Entertain friends and family under the expansive verandah or retreat to the Bali hut for a quiet escape. The manicured gardens front and back provide a low-maintenance yet inviting setting, while four garden sheds and a double carport with roller doors add excellent functionality.
This home is close to schools, shopping, cafes, and transport links, making it ideal for downsizes, families, investors, first-home buyers, or those seeking a holiday retreat. With nothing left to do but move in and enjoy, 29 Dover Street offers the lifestyle you've been waiting for.
Disclaimer: All floor plans, photos and text are for illustration purposes only and are not intended to be part of any contract. All measurements are approximate, and details intended to be relied upon should be independently verified.
RLA 335761
Magain Real Estate Turner
Open Homes
Sat 30 Aug 12:00 pm - 12:30 pm



