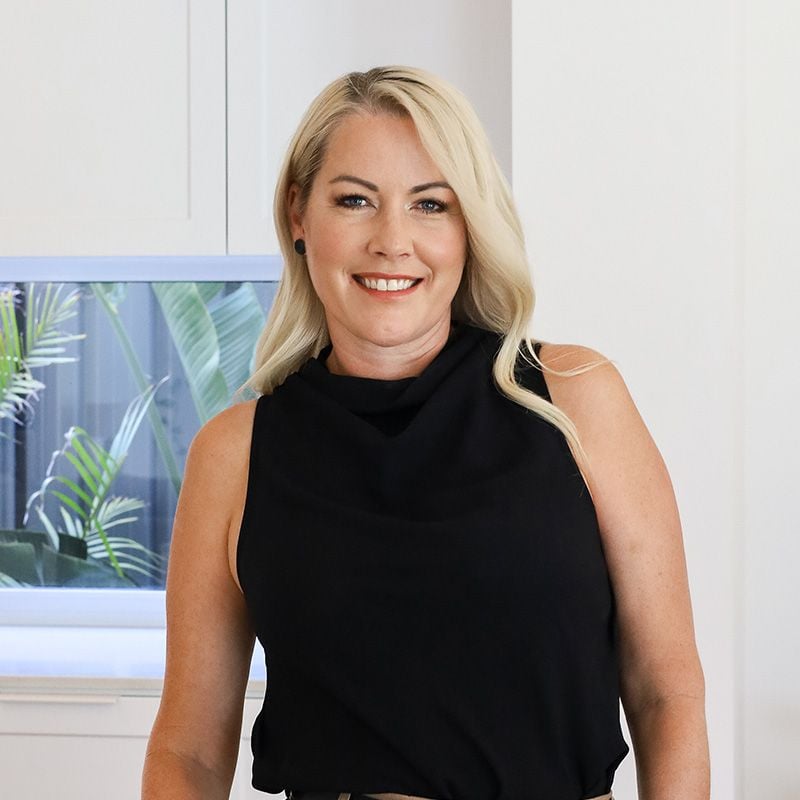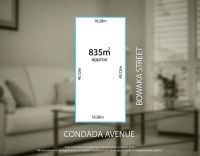51 Arthur Street, Plympton Park
SOLD BY BRETT TAYLOR
Please contact Brett Taylor from Magain Real Estate for all your property advice.
Brett Taylor is proud to present this stunningly renovated & custom-designed residence at 51 Arthur Street. This ultimate entertainer showcases high-end finishes & thoughtful design with a spacious floorplan that caters to families, downsizers & style-savvy investors alike.
Boasting a modern extension, this home is as functional as it is beautiful, offering three or four generous bedrooms, multiple living zones, and resort-style indoor & outdoor entertaining.
Your family will love the lush green lawn, safely tucked behind a stylish rendered boundary wall. With an automatic timber-look driveway gate and video intercom pedestrian access, you'll enjoy both privacy and peace of mind.
Key Features You'll Love:
Interior:
- Stunning master suite with feature lighting, luxurious carpet and a walk-in robe with custom shelving and shoe storage.
- Designer ensuite with floating timber vanity, double, black tapware, a rainfall shower, and a remote-controlled Velux skylight.
- Two additional spacious bedrooms with built-in robes & ceiling fans
- Central bathroom with floor-to-ceiling tiling, a full-sized tub, and ample storage
- Showpiece kitchen with stone benchtops, quality appliances, gas cooktop, dishwasher, two pantries, and a PuraTap for filtered water
- Large island bench and ceiling-mounted rangehood, perfect for entertaining & casual dining
- Flexible formal lounge / playroom / 4th bedroom option with double timber cavity doors
- Open plan living and dining seamlessly connecting to multiple entertaining areas
Entertaining & Outdoor Living:
- North facing expansive rear undercover area with gabled patio, black limestone paving, tropical gardens, and a resort-like feel
- Front decking shaded by a mature ash tree - ideal to watch kids play
- Beautifully landscaped front yard with lawn and reticulated irrigation
- Triple-length carport with automatic panel lift door - ideal for caravans, boats, or a tradie looking for secure off-street parking
Comfort & Extras:
- Stunning polished timber flooring to main living areas
- Freshly painted throughout
- Plantation shutters throughout
- Daikin ducted reverse cycle air conditioning for year-round comfort
- 9.24kw solar
- Built-in two-pack cabinetry with gas fireplace in the lounge - perfect for those cozy winter evenings
- Hidden attic storage via pull-down ladder – great for seasonal items
- Secure, low-maintenance allotment with excellent entertaining options
Lifestyle & Location:
- Perfectly positioned between the city and the sea
- Minutes to Glenelg, Westfield Marion, Castle Plaza and local shops
- Short drive to Adelaide Airport or Adelaide CBD
- Easy access to bus or Tram at the end of the street.
- Walk to parks, cafés or Plympton Sporting & Recreational Club where the family can play at the playground or on Plympton Oval
This home truly has it all, if you're in the market for a family home which ticks all the boxes, make sure this one is on the top of your list...
Contact Brett Taylor on 0439581680 for more information today.
The accuracy of this information cannot be guaranteed, and all interested parties should seek independent advice. All floor plans, photos and text are for illustration purposes only and are not intended to be part of any contract. All measurements are approximate and details intended to be relied upon should be independently verified. (RLA 310071).
Brett Taylor is proud to present this stunningly renovated & custom-designed residence at 51 Arthur Street. This ultimate entertainer showcases high-end finishes & thoughtful design with a spacious floorplan that caters to families, downsizers & style-savvy investors alike.
Boasting a modern extension, this home is as functional as it is beautiful, offering three or four generous bedrooms, multiple living zones, and resort-style indoor & outdoor entertaining.
Your family will love the lush green lawn, safely tucked behind a stylish rendered boundary wall. With an automatic timber-look driveway gate and video intercom pedestrian access, you'll enjoy both privacy and peace of mind.
Key Features You'll Love:
Interior:
- Stunning master suite with feature lighting, luxurious carpet and a walk-in robe with custom shelving and shoe storage.
- Designer ensuite with floating timber vanity, double, black tapware, a rainfall shower, and a remote-controlled Velux skylight.
- Two additional spacious bedrooms with built-in robes & ceiling fans
- Central bathroom with floor-to-ceiling tiling, a full-sized tub, and ample storage
- Showpiece kitchen with stone benchtops, quality appliances, gas cooktop, dishwasher, two pantries, and a PuraTap for filtered water
- Large island bench and ceiling-mounted rangehood, perfect for entertaining & casual dining
- Flexible formal lounge / playroom / 4th bedroom option with double timber cavity doors
- Open plan living and dining seamlessly connecting to multiple entertaining areas
Entertaining & Outdoor Living:
- North facing expansive rear undercover area with gabled patio, black limestone paving, tropical gardens, and a resort-like feel
- Front decking shaded by a mature ash tree - ideal to watch kids play
- Beautifully landscaped front yard with lawn and reticulated irrigation
- Triple-length carport with automatic panel lift door - ideal for caravans, boats, or a tradie looking for secure off-street parking
Comfort & Extras:
- Stunning polished timber flooring to main living areas
- Freshly painted throughout
- Plantation shutters throughout
- Daikin ducted reverse cycle air conditioning for year-round comfort
- 9.24kw solar
- Built-in two-pack cabinetry with gas fireplace in the lounge - perfect for those cozy winter evenings
- Hidden attic storage via pull-down ladder – great for seasonal items
- Secure, low-maintenance allotment with excellent entertaining options
Lifestyle & Location:
- Perfectly positioned between the city and the sea
- Minutes to Glenelg, Westfield Marion, Castle Plaza and local shops
- Short drive to Adelaide Airport or Adelaide CBD
- Easy access to bus or Tram at the end of the street.
- Walk to parks, cafés or Plympton Sporting & Recreational Club where the family can play at the playground or on Plympton Oval
This home truly has it all, if you're in the market for a family home which ticks all the boxes, make sure this one is on the top of your list...
Contact Brett Taylor on 0439581680 for more information today.
The accuracy of this information cannot be guaranteed, and all interested parties should seek independent advice. All floor plans, photos and text are for illustration purposes only and are not intended to be part of any contract. All measurements are approximate and details intended to be relied upon should be independently verified. (RLA 310071).





