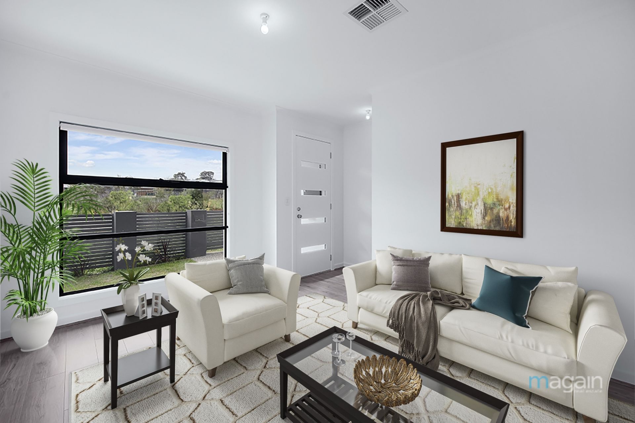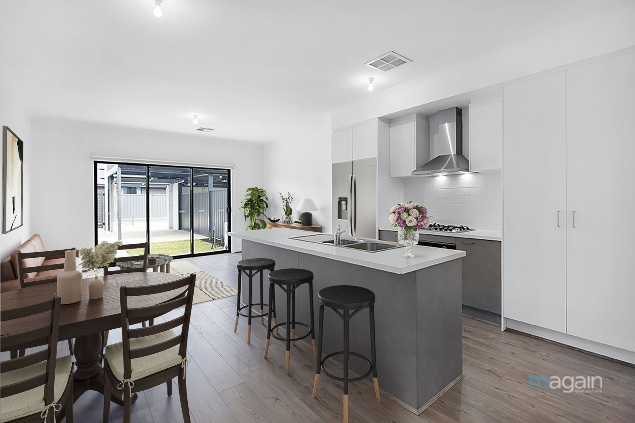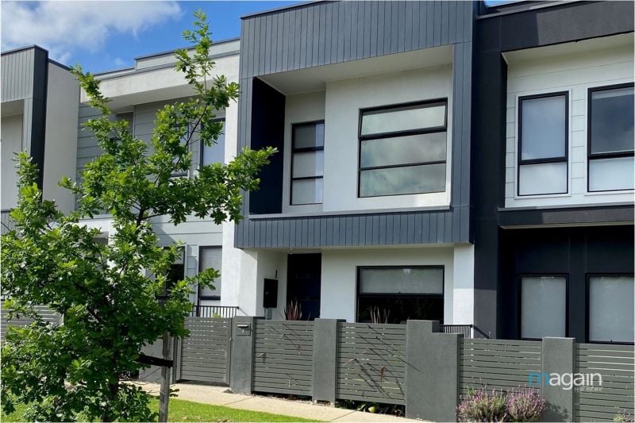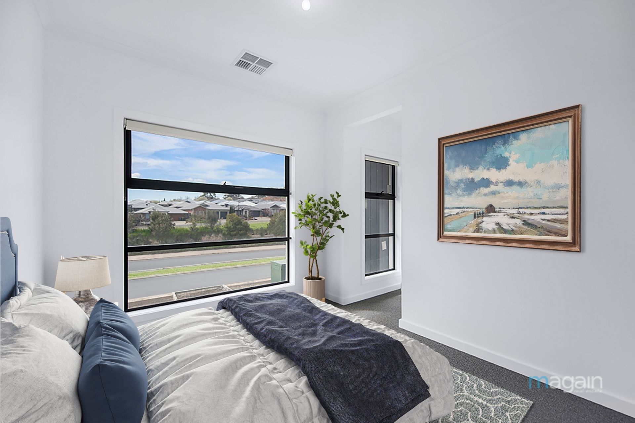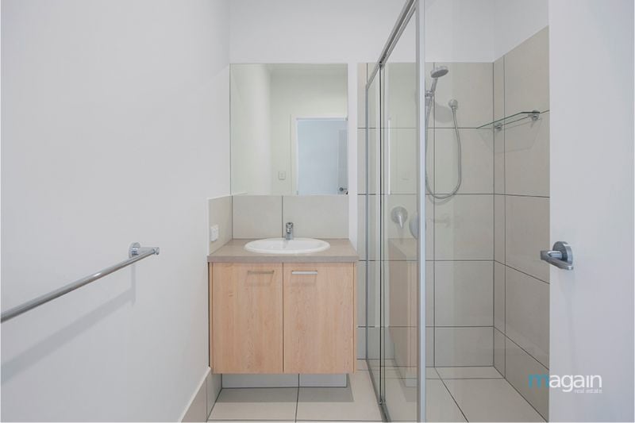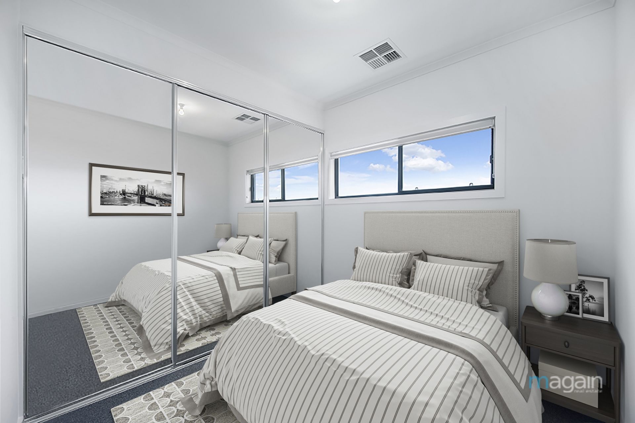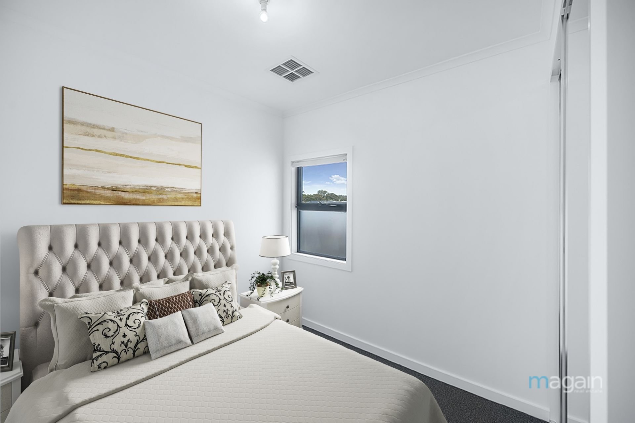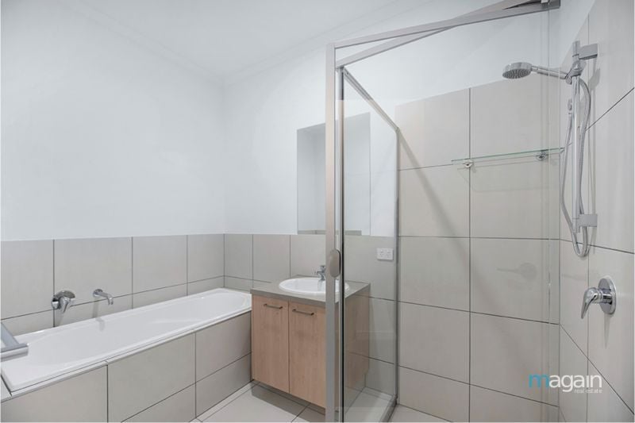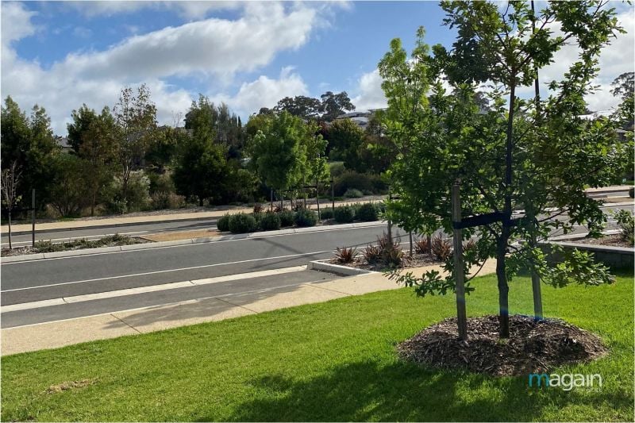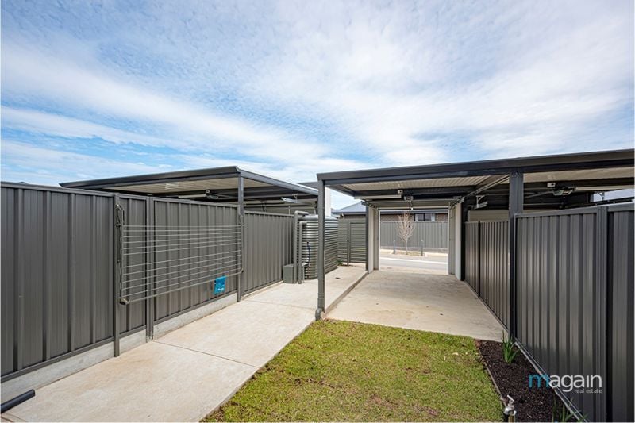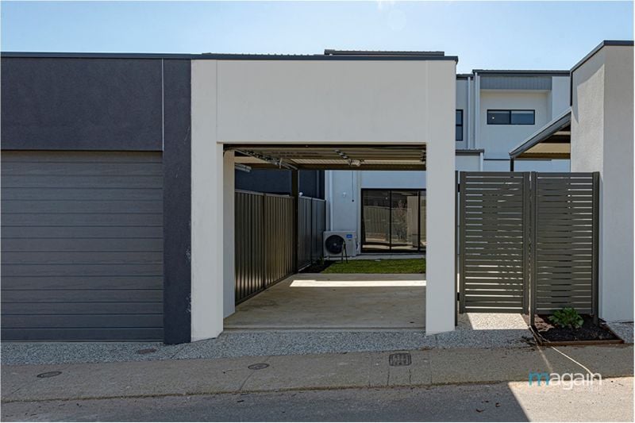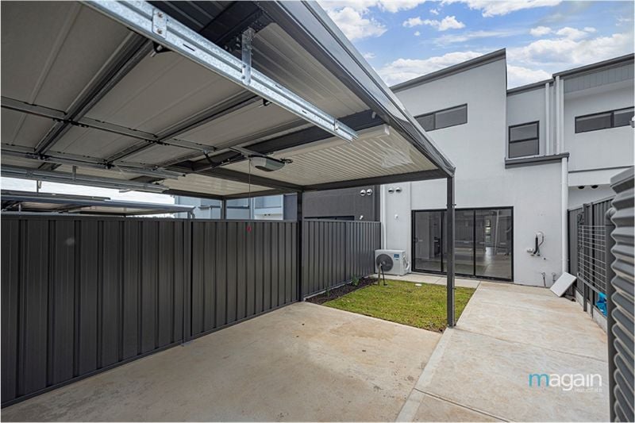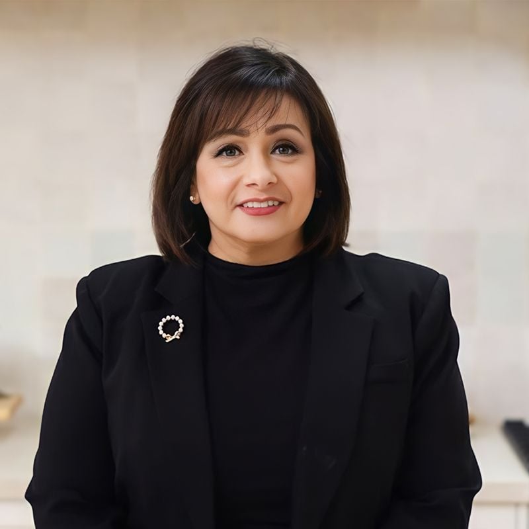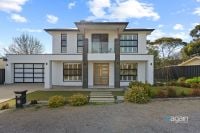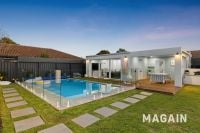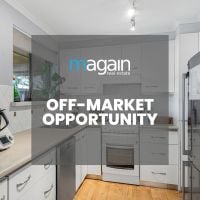7 Culver Lane, Mount Barker
SOLD BY MARLISA SEIDEL
Please contact Marlisa Seidel from Magain Real Estate for all your property advice.
Jump on board and benefit from becoming part of the major growth area of Mount Barker which recorded a medium price increase of 10.7% over the 12 months prior to September 2024 (according to Realestate.com.au).
A lock 'n' leave, low maintenance investment opportunity cleverly designed and built over two levels for easy-care, modern living in the Bluestone Estate. Comprising of three bedrooms including the main bedroom with an en-suite and walk-in robe, the living room with a view across to scenic Parkindula Park, an open plan family/dining room overlooked by a smart kitchen, the main upper-level bathroom and a lower-level powder room and laundry.
The property has valuable rear access to the carport and a separate pedestrian gate off Culver Lane. While the very manageable rear garden is fully fenced with minimal lawn to mow.
It's an easy approx. 33km commute from Mount Barker to the Adelaide CBD via the South Eastern Freeway, with just one traffic light between this picturesque township and the base at the Tollgate. Regular express buses to the City can be accessed from the Park and Ride Bus Interchange located in Dumas Street. The Keoride Bus (Public Transport on Demand) is also very easy to use and operates in this area.
The new Woolworths Supermarket is conveniently located just a few minutes away on Wellington Road. While you will also find Coles, an Aldi Supermarket, another Woolworths, K-Mart, a broad range of other stores, the Wallis Cinemas, cafes, restaurants, the Hospital, Medical Centres and community facilities all located within this thriving township. There's also a range of facilities just across the road at Parkindula Park including a BBQ, a vast selection of play equipment, tennis and basketball courts and wide-open grassed spaces for picnics. The park is also connected by a number of hiking and cycling trails.
Mount Barker High School, the newly built King's Baptist Grammar School, Mount Barker and Mount Barker South Primary Schools, Cornerstone College, St Francis de Sales College, the Waldorf School, St Mark's Lutheran School and Mount Barker TAFE are within easy reach.
Historic Mount Barker is sited on the plains at the base of Mount Barker Summit and is known for the picturesque traditional farmland located throughout the region. It provides residents the opportunity to escape the city stresses while enjoying a good quality lifestyle with everything close-by.
Please contact Marlisa Seidel on 0438 301 962 or marlisa@magain.com.au to add this property to your investment portfolio.
Other features include –
Ducted and zoned reverse cycle air-conditioning
Built-in robes in bedrooms two and three (+ WIR adjacent the main bedroom)
Linen storage
A dishwasher
Kitchen island bench with a double sink
Stainless steel rangehood, oven and gas cooktop
White subway kitchen tiles
A flick mixer tap
Bath in the main bathroom
Shower fixtures that can also be handheld
Rinnai Gas Hot Water System
Timber-look flooring
Carpet in all three bedrooms
Crisp white walls, doors and skirtings
A clothesline
A rainwater tank
An auto panel lift carport door
Please note – these property photos have been digitally furnished.
All floor plans, photos and text are for illustration purposes only and are not intended to be part of any contract. All measurements are approximate, and details intended to be relied upon should be independently verified.
RLA 222182
Jump on board and benefit from becoming part of the major growth area of Mount Barker which recorded a medium price increase of 10.7% over the 12 months prior to September 2024 (according to Realestate.com.au).
A lock 'n' leave, low maintenance investment opportunity cleverly designed and built over two levels for easy-care, modern living in the Bluestone Estate. Comprising of three bedrooms including the main bedroom with an en-suite and walk-in robe, the living room with a view across to scenic Parkindula Park, an open plan family/dining room overlooked by a smart kitchen, the main upper-level bathroom and a lower-level powder room and laundry.
The property has valuable rear access to the carport and a separate pedestrian gate off Culver Lane. While the very manageable rear garden is fully fenced with minimal lawn to mow.
It's an easy approx. 33km commute from Mount Barker to the Adelaide CBD via the South Eastern Freeway, with just one traffic light between this picturesque township and the base at the Tollgate. Regular express buses to the City can be accessed from the Park and Ride Bus Interchange located in Dumas Street. The Keoride Bus (Public Transport on Demand) is also very easy to use and operates in this area.
The new Woolworths Supermarket is conveniently located just a few minutes away on Wellington Road. While you will also find Coles, an Aldi Supermarket, another Woolworths, K-Mart, a broad range of other stores, the Wallis Cinemas, cafes, restaurants, the Hospital, Medical Centres and community facilities all located within this thriving township. There's also a range of facilities just across the road at Parkindula Park including a BBQ, a vast selection of play equipment, tennis and basketball courts and wide-open grassed spaces for picnics. The park is also connected by a number of hiking and cycling trails.
Mount Barker High School, the newly built King's Baptist Grammar School, Mount Barker and Mount Barker South Primary Schools, Cornerstone College, St Francis de Sales College, the Waldorf School, St Mark's Lutheran School and Mount Barker TAFE are within easy reach.
Historic Mount Barker is sited on the plains at the base of Mount Barker Summit and is known for the picturesque traditional farmland located throughout the region. It provides residents the opportunity to escape the city stresses while enjoying a good quality lifestyle with everything close-by.
Please contact Marlisa Seidel on 0438 301 962 or marlisa@magain.com.au to add this property to your investment portfolio.
Other features include –
Ducted and zoned reverse cycle air-conditioning
Built-in robes in bedrooms two and three (+ WIR adjacent the main bedroom)
Linen storage
A dishwasher
Kitchen island bench with a double sink
Stainless steel rangehood, oven and gas cooktop
White subway kitchen tiles
A flick mixer tap
Bath in the main bathroom
Shower fixtures that can also be handheld
Rinnai Gas Hot Water System
Timber-look flooring
Carpet in all three bedrooms
Crisp white walls, doors and skirtings
A clothesline
A rainwater tank
An auto panel lift carport door
Please note – these property photos have been digitally furnished.
All floor plans, photos and text are for illustration purposes only and are not intended to be part of any contract. All measurements are approximate, and details intended to be relied upon should be independently verified.
RLA 222182


