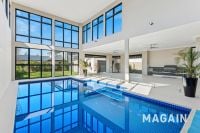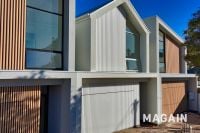84A Dashwood Road, BEAUMONT
SUPERBLY DESIGNED HOME IN SENSATIONAL LOCATION
Situated on the high side of the street with breathtaking views of the city, this architecturally designed executive residence of approximately 380 square metres is sure to please.
As soon as you walk in the front door, into the wide entrance hall with Spanish tiles, the high ceilings and open plan design are the first signs of being in a home of true quality and style.
A home with rooms of generous proportions it comprises a huge main bedroom with cleverly concealed walk-in robe, ensuite with Botticino marble and spa bath, two large double bedrooms, built-in robes, main bathroom also with Botticino marble and with separate powder room and w/c , good sized study or potential fourth bedroom and north facing formal lounge and dining rooms.
The superb quality continues into the top class kitchen made from stunning Tasmanian Myrtle with granite bench tops, stainless steel European appliances and walk in pantry, adjacent is a large casual meals area leading to the large open plan family room at the rear of the home with gas log fire.
Boasting many other wonderful features the home also includes a separate laundry with ample storage, ducted reverse-cycle air-conditioning, monitored security system, ducted vacuum, superb outdoor entertaining area, immaculate and established landscaped gardens and spacious double garage with auto panel lift door. The home is also well set up to save on energy costs with features such as solar power, solar hot water and smart glass.
In a private and peaceful location, in close proximity to quality local schools such as Linden Park Primary, Burnside Primary, Saint Peters Girls and Seymour College this home is sure to be the envy of all your friends and family.
Inspection is by private appointment only, to inspect this property or for more information please contact Matt Scarce on 0411 185 205 or Daniel Petito on 0422 722 781.
As soon as you walk in the front door, into the wide entrance hall with Spanish tiles, the high ceilings and open plan design are the first signs of being in a home of true quality and style.
A home with rooms of generous proportions it comprises a huge main bedroom with cleverly concealed walk-in robe, ensuite with Botticino marble and spa bath, two large double bedrooms, built-in robes, main bathroom also with Botticino marble and with separate powder room and w/c , good sized study or potential fourth bedroom and north facing formal lounge and dining rooms.
The superb quality continues into the top class kitchen made from stunning Tasmanian Myrtle with granite bench tops, stainless steel European appliances and walk in pantry, adjacent is a large casual meals area leading to the large open plan family room at the rear of the home with gas log fire.
Boasting many other wonderful features the home also includes a separate laundry with ample storage, ducted reverse-cycle air-conditioning, monitored security system, ducted vacuum, superb outdoor entertaining area, immaculate and established landscaped gardens and spacious double garage with auto panel lift door. The home is also well set up to save on energy costs with features such as solar power, solar hot water and smart glass.
In a private and peaceful location, in close proximity to quality local schools such as Linden Park Primary, Burnside Primary, Saint Peters Girls and Seymour College this home is sure to be the envy of all your friends and family.
Inspection is by private appointment only, to inspect this property or for more information please contact Matt Scarce on 0411 185 205 or Daniel Petito on 0422 722 781.






















