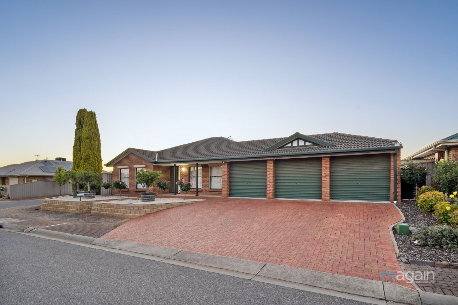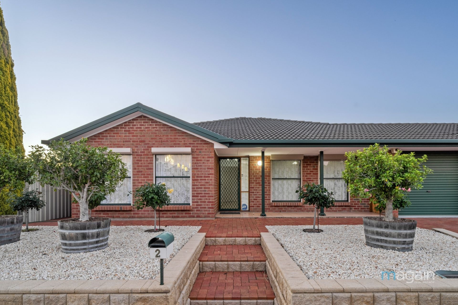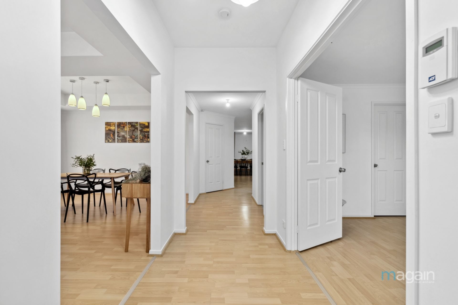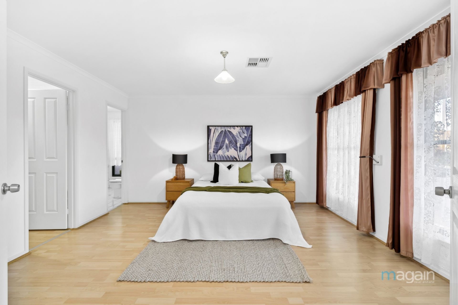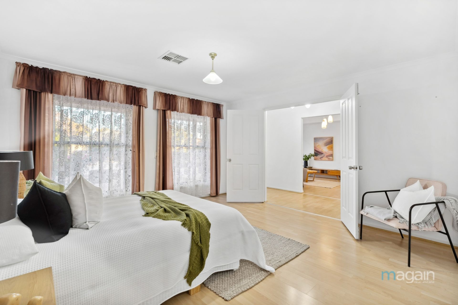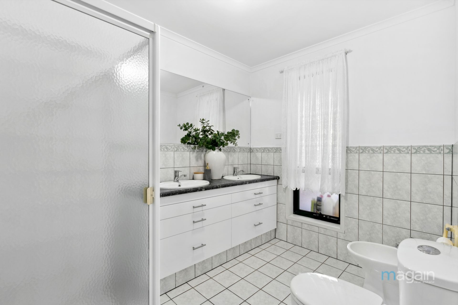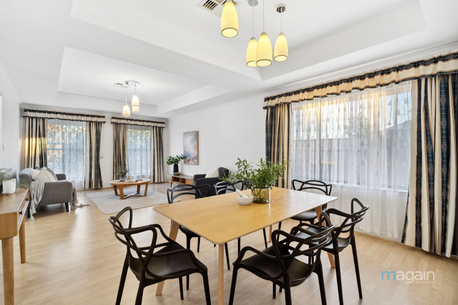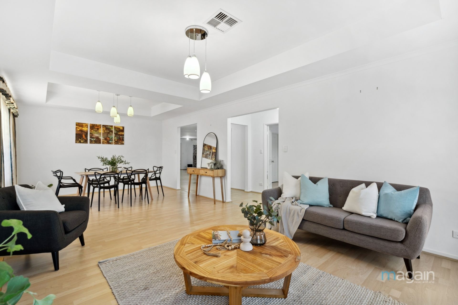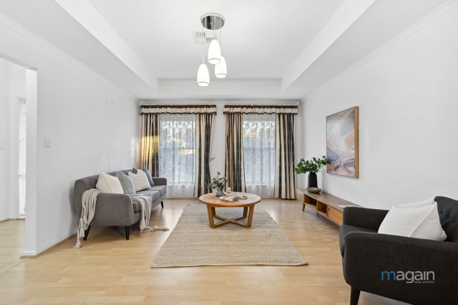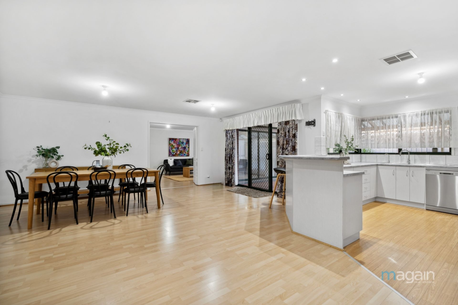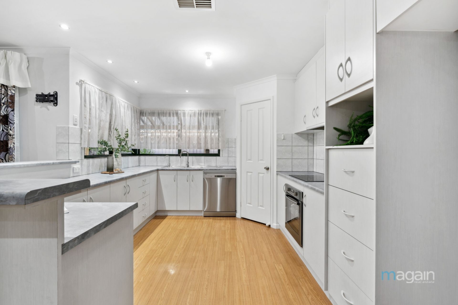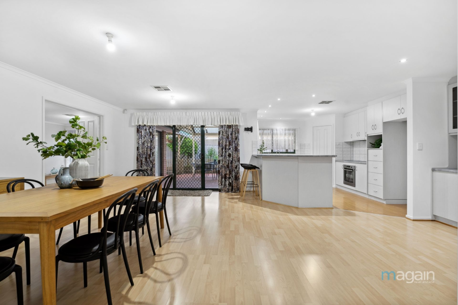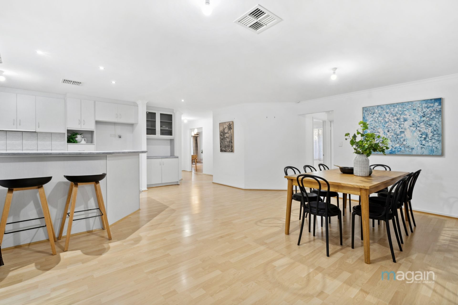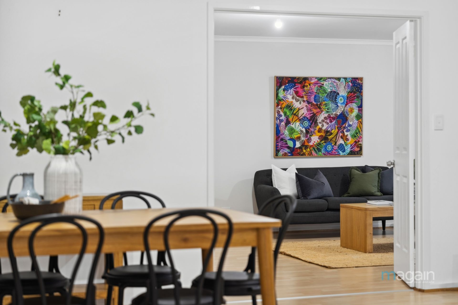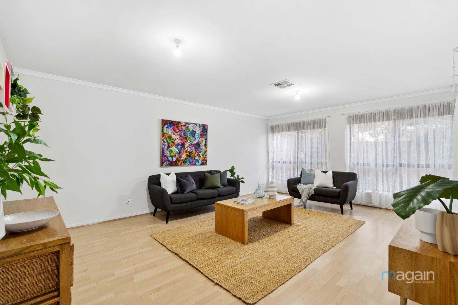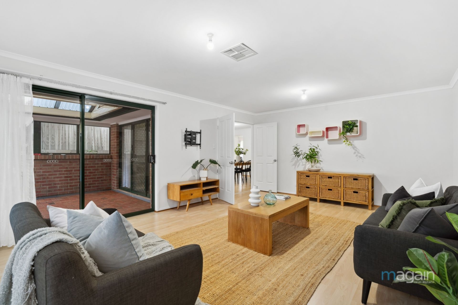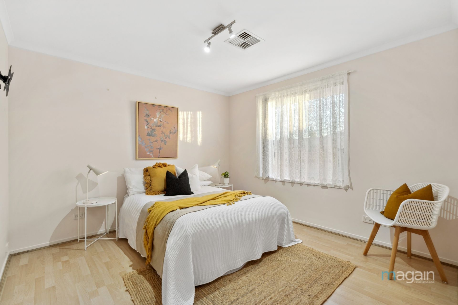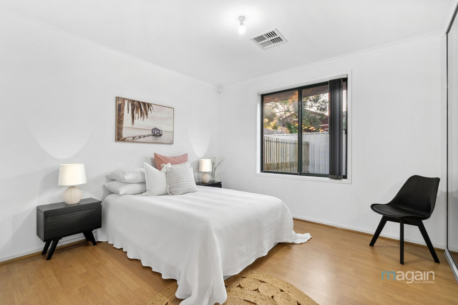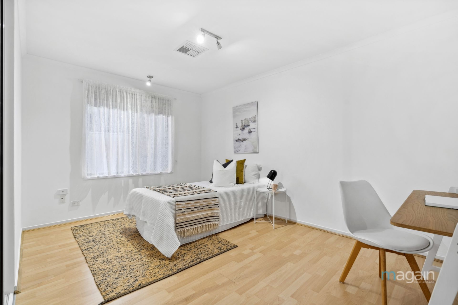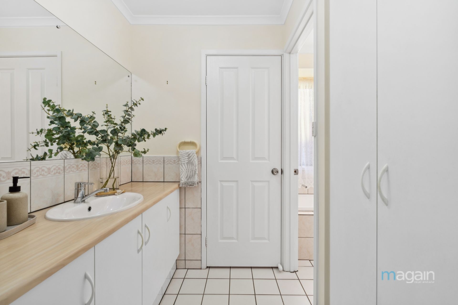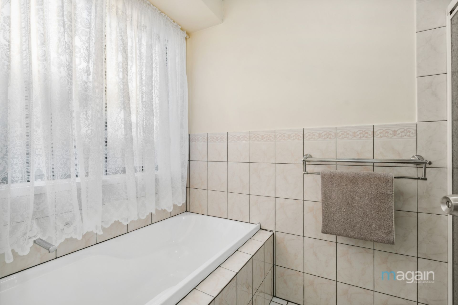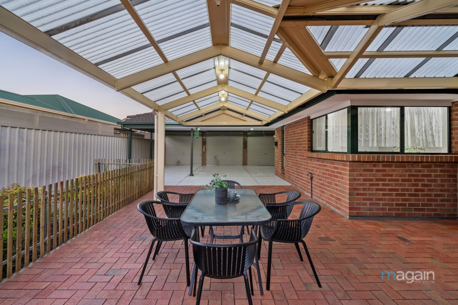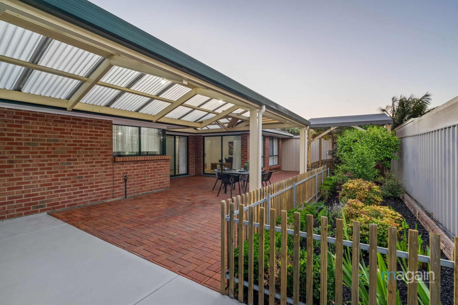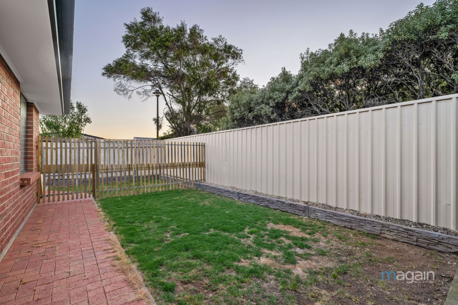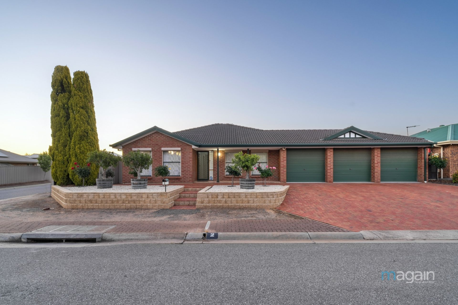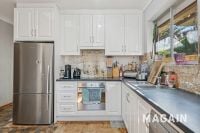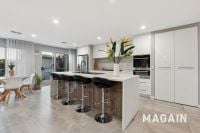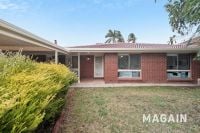2 Parken Court, Noarlunga Downs
SOLD BY JEMMA TURNER
Please contact Jemma Turner from Magain Real Estate for all your property advice.
Welcome to 2 Parken Court, Noarlunga Downs – an expansive and beautifully appointed family home built by Hickinbotham in 2002. Situated on a generous 682sqm (approx.) block in a quiet, picturesque street, this property offers everything a family could desire: room to entertain, versatile spaces for work or play, and the added bonus of a massive shed. With superb access to essential amenities, this home embodies comfortable and convenient living in a highly sought-after location.
Upon entry, you are greeted by a grand master suite, perfectly designed for relaxation and privacy. This spacious bedroom features a walk-in robe and an ensuite bathroom complete with double sinks and a rare inclusion – a bidet, adding a touch of luxury. Across from the master, you'll find a formal dining and living area with elegant concaved ceilings, creating an airy and expansive atmosphere, ideal for hosting guests or enjoying family meals.
The heart of the home unfolds as you move down the hall into a bright, open-plan kitchen, dining, and family living area. Designed with functionality and style, the kitchen is truly the centerpiece, offering ample cupboard and bench space, overhead cabinets, a breakfast bar for casual dining, a built-in pantry, a dishwasher, and an electric stove. With its spacious layout, this kitchen is perfect for everyday family meals and grand gatherings alike. Adjacent to the main living area is an adaptable multipurpose room, ready to serve as a fifth bedroom, playroom, home theater, or whatever best suits your family's needs.
The home also offers three additional bedrooms, each thoughtfully designed to ensure everyone has their own space. Bedroom 2 includes a walk-in robe, while bedrooms 3 and 4 feature mirrored built-in robes, providing ample storage. These bedrooms are serviced by a functional three-way bathroom complete with a bathtub, separate vanity, and linen cupboard for extra storage. The laundry, conveniently located with external access, further enhances the practicality of the home.
Step outside to discover a true entertainer's paradise. The large pitched pergola invites year-round gatherings and alfresco dining, offering a seamless transition between indoor and outdoor living. The landscaped backyard includes an immaculate garden bed and a grassy area, perfect for children and pets to play. The show-stopper, however, is the shed, providing exceptional storage and workspace, ideal for hobbyists, tradespeople, or anyone needing substantial extra space. A three-auto roller door carport with three-phase power offers secure parking for multiple vehicles, ensuring ample room for cars, trailers, or possibly even a boat.
Additional features of this exceptional home include solar panels, a third toilet for added convenience, extensive built-in storage throughout, and ducted reverse-cycle air conditioning to maintain year-round comfort. NBN connectivity and instant gas hot water further enhance the modern convenience of this well-equipped family home.
Perfectly located for a vibrant lifestyle, 2 Parken Court is just moments from key amenities, including Colonnades Shopping Centre, Noarlunga Hospital, Noarlunga Train Station, and quick access to the Southern Expressway for smooth commutes. For relaxation, you're a short drive from the beautiful Christies Beach Foreshore, with its sandy shores and coastal charm, and the renowned McLaren Vale wine region, ideal for weekend escapes.
Don't miss this outstanding opportunity to secure a spacious, well-designed family home in a fantastic location. Embrace the lifestyle you've been dreaming of and make 2 Parken Court your forever home.
Disclaimer: All floor plans, photos and text are for illustration purposes only and are not intended to be part of any contract. All measurements are approximate, and details intended to be relied upon should be independently verified.
RLA 335761
Magain Real Estate Turner
Welcome to 2 Parken Court, Noarlunga Downs – an expansive and beautifully appointed family home built by Hickinbotham in 2002. Situated on a generous 682sqm (approx.) block in a quiet, picturesque street, this property offers everything a family could desire: room to entertain, versatile spaces for work or play, and the added bonus of a massive shed. With superb access to essential amenities, this home embodies comfortable and convenient living in a highly sought-after location.
Upon entry, you are greeted by a grand master suite, perfectly designed for relaxation and privacy. This spacious bedroom features a walk-in robe and an ensuite bathroom complete with double sinks and a rare inclusion – a bidet, adding a touch of luxury. Across from the master, you'll find a formal dining and living area with elegant concaved ceilings, creating an airy and expansive atmosphere, ideal for hosting guests or enjoying family meals.
The heart of the home unfolds as you move down the hall into a bright, open-plan kitchen, dining, and family living area. Designed with functionality and style, the kitchen is truly the centerpiece, offering ample cupboard and bench space, overhead cabinets, a breakfast bar for casual dining, a built-in pantry, a dishwasher, and an electric stove. With its spacious layout, this kitchen is perfect for everyday family meals and grand gatherings alike. Adjacent to the main living area is an adaptable multipurpose room, ready to serve as a fifth bedroom, playroom, home theater, or whatever best suits your family's needs.
The home also offers three additional bedrooms, each thoughtfully designed to ensure everyone has their own space. Bedroom 2 includes a walk-in robe, while bedrooms 3 and 4 feature mirrored built-in robes, providing ample storage. These bedrooms are serviced by a functional three-way bathroom complete with a bathtub, separate vanity, and linen cupboard for extra storage. The laundry, conveniently located with external access, further enhances the practicality of the home.
Step outside to discover a true entertainer's paradise. The large pitched pergola invites year-round gatherings and alfresco dining, offering a seamless transition between indoor and outdoor living. The landscaped backyard includes an immaculate garden bed and a grassy area, perfect for children and pets to play. The show-stopper, however, is the shed, providing exceptional storage and workspace, ideal for hobbyists, tradespeople, or anyone needing substantial extra space. A three-auto roller door carport with three-phase power offers secure parking for multiple vehicles, ensuring ample room for cars, trailers, or possibly even a boat.
Additional features of this exceptional home include solar panels, a third toilet for added convenience, extensive built-in storage throughout, and ducted reverse-cycle air conditioning to maintain year-round comfort. NBN connectivity and instant gas hot water further enhance the modern convenience of this well-equipped family home.
Perfectly located for a vibrant lifestyle, 2 Parken Court is just moments from key amenities, including Colonnades Shopping Centre, Noarlunga Hospital, Noarlunga Train Station, and quick access to the Southern Expressway for smooth commutes. For relaxation, you're a short drive from the beautiful Christies Beach Foreshore, with its sandy shores and coastal charm, and the renowned McLaren Vale wine region, ideal for weekend escapes.
Don't miss this outstanding opportunity to secure a spacious, well-designed family home in a fantastic location. Embrace the lifestyle you've been dreaming of and make 2 Parken Court your forever home.
Disclaimer: All floor plans, photos and text are for illustration purposes only and are not intended to be part of any contract. All measurements are approximate, and details intended to be relied upon should be independently verified.
RLA 335761
Magain Real Estate Turner


