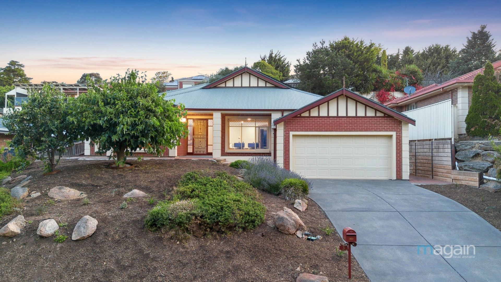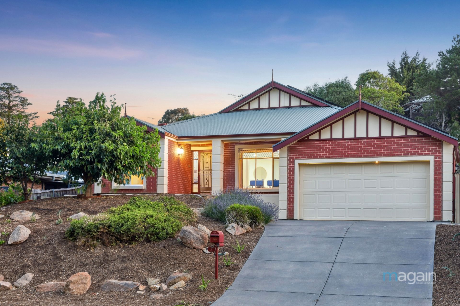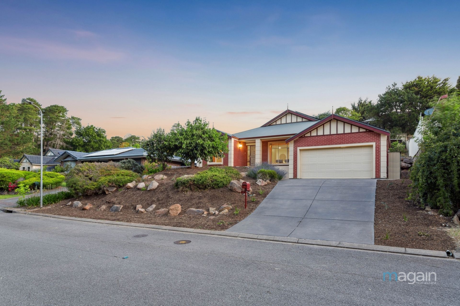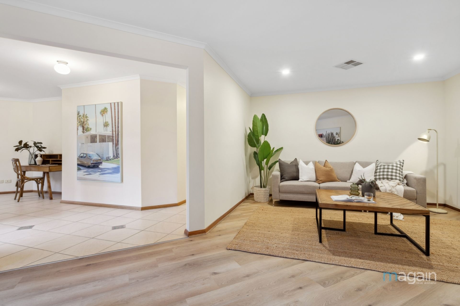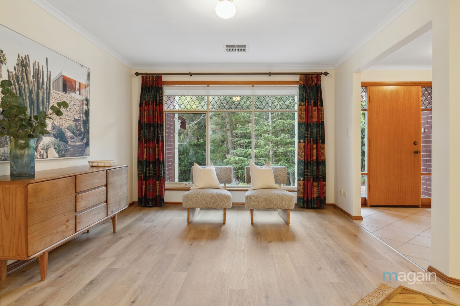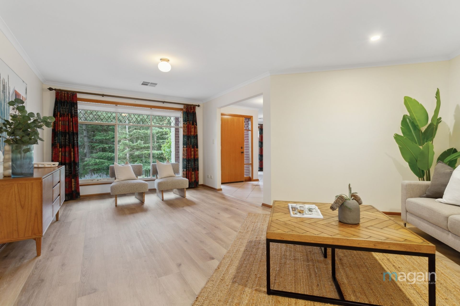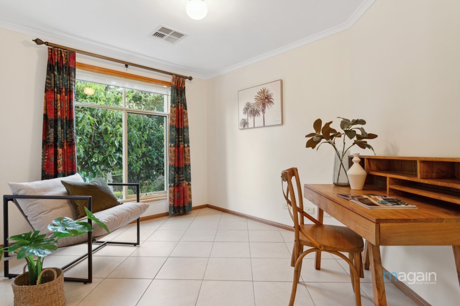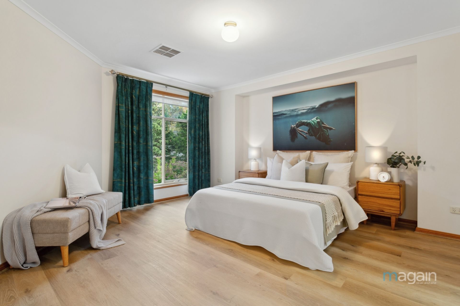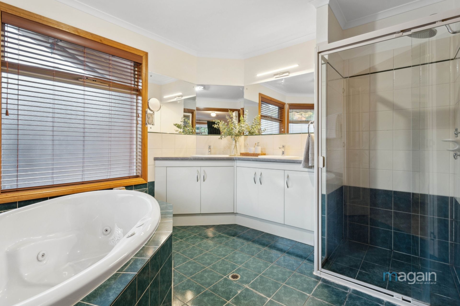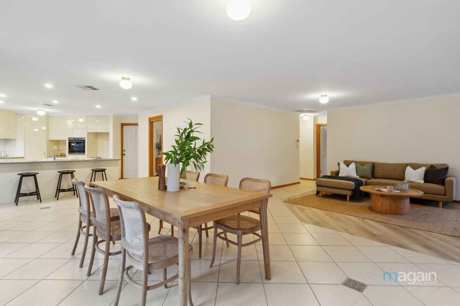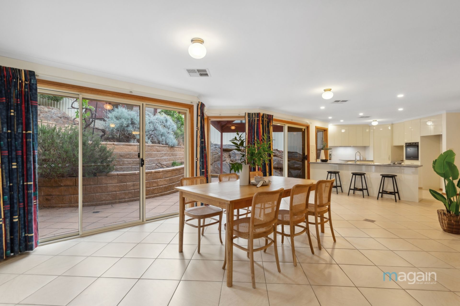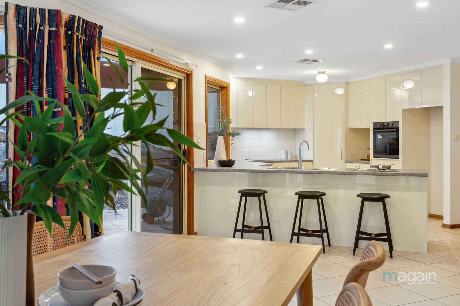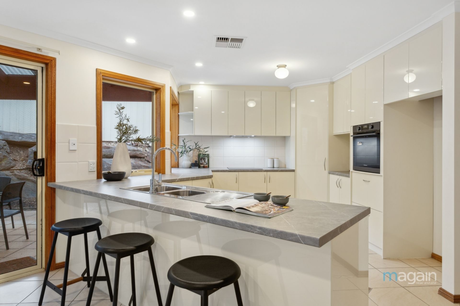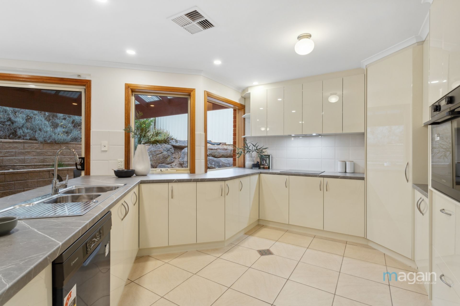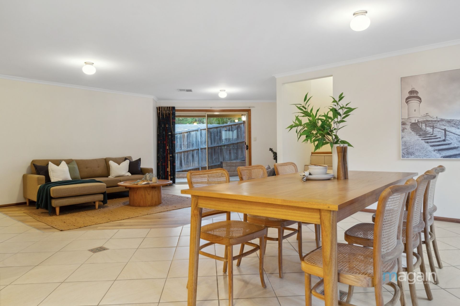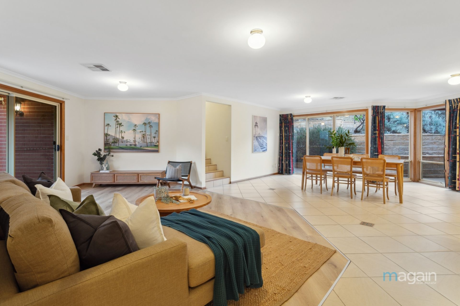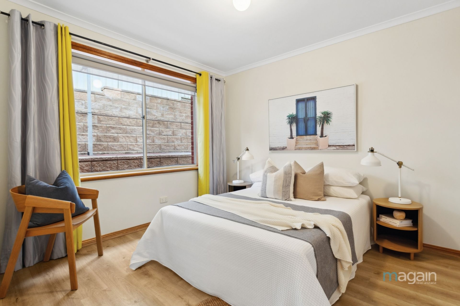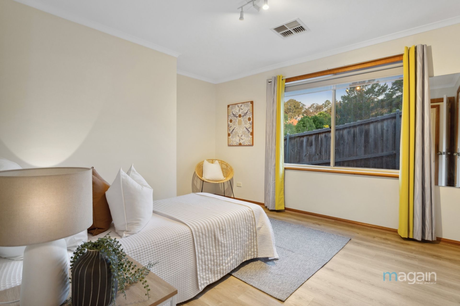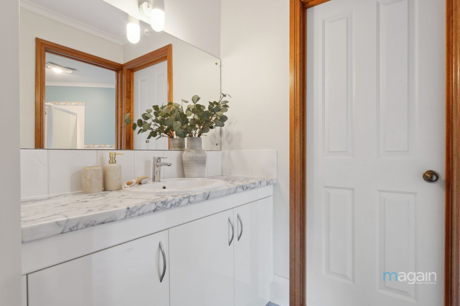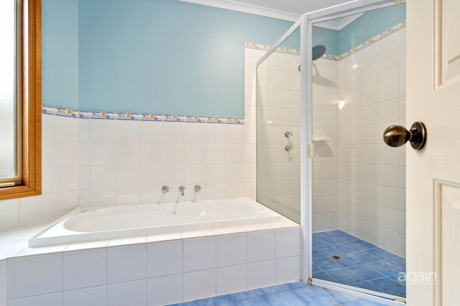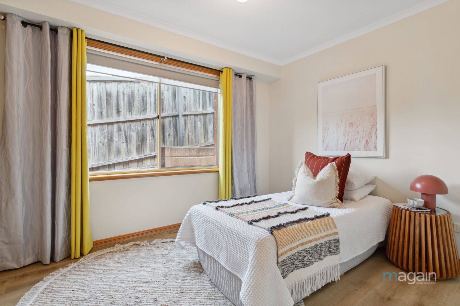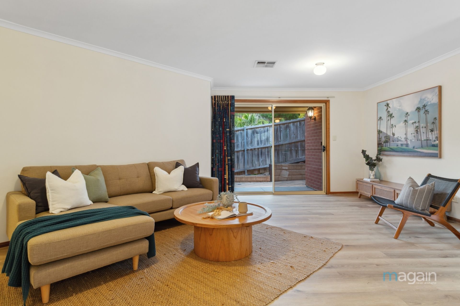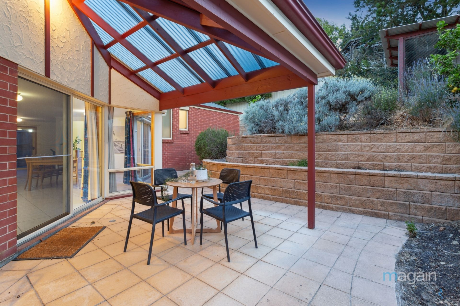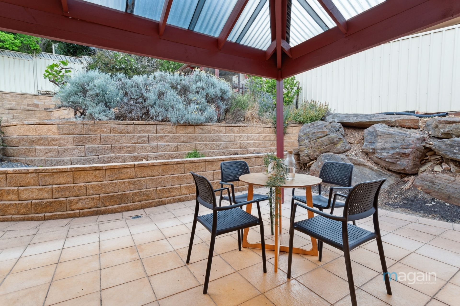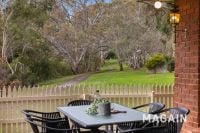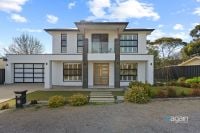3 Douglas Fir Court, Aberfoyle Park
SOLD BY TRAVIS DENHAM and ANDREW FOX
Please contact Travis Denham and Andrew Fox from Magain Real Estate for all your property advice.
Built in 2001 and set on a generous 736sqm block in a highly sought-after neighbourhood, this delightful four-bedroom home is sure to impress. Boasting a spacious and well-designed living area, the home offers exceptional functionality, complemented by an open-plan layout that flows effortlessly into a cosy outdoor entertainment space. With its expansive interiors and undeniable street appeal, this property presents an outstanding opportunity to secure a truly special home.
As you step inside, you'll immediately notice the bright and inviting ambiance, enhanced by abundant natural light and stylish neutral flooring. To the right, a spacious front-facing lounge room awaits, offering the potential for a sitting room, kid's playroom, or a teenage retreat. This area, like the rest of the home, is kept comfortable year-round with Daikin ducted reverse-cycle air conditioning throughout. On the left, a private study is tucked away from the main living areas, providing the perfect secluded space for working from home or tackling personal projects in peace.
Down a short hallway, you'll discover the open-plan living, kitchen, and dining area-a true centrepiece of the home. Flooded with natural light from multiple picture windows and glass sliding doors that connect to the outdoor spaces, this bright and airy setting creates a warm and inviting atmosphere. Whether you're unwinding in the living room, sharing a meal at the dining table, or preparing food in the kitchen, the thoughtfully designed layout ensures a seamless flow for relaxed and harmonious living.
The kitchen is stylish and highly functional, featuring ample cream-colored cabinetry paired with sleek grey marbled countertops and a classic white tiled backsplash. Equipped with premium appliances, including a 4-burner induction cooktop with rangehood, an oven, and a dishwasher for easy cleanup, it's designed to meet the needs of both avid cooks and those who prefer quick meal preparation. Additional highlights include a dedicated fridge nook, a spacious pantry, and a versatile breakfast bar that doubles as a convenient serving area-perfect for entertaining or casual dining.
The home is completed by four generously sized bedrooms, offering comfort and versatility for the whole family. The master suite boasts a spacious walk-in wardrobe and a luxurious ensuite, featuring a shower, spa bath, double vanity, and toilet, providing the perfect retreat for relaxation and privacy. Bedrooms 2, 3, and 4 are equally well-appointed, each fitted with built-in wardrobes to accommodate all your storage needs effortlessly.
The well-considered floorplan is designed with practicality and convenience in mind, positioning all bedrooms near the main bathroom and laundry to enhance functionality. The main bathroom features a bathtub, a walk-in shower, and a separate toilet and vanity, making it ideal for the needs of a growing family. Additionally, the laundry offers direct outdoor access, adding an extra layer of ease to everyday living.
If you're not already impressed, just wait until you step outside. The front of the home is impeccably maintained, with manicured trees and shrubs enhancing its charming street appeal. In the backyard, a welcoming undercover outdoor entertaining area awaits, accessible through sliding doors from the main living space, creating a seamless connection between indoor and outdoor living. The tiered backyard offers endless possibilities for customisation, whether for gardening, play, or relaxation, and even includes a charming chicken coop for those looking to embrace a touch of rural living.
The property offers secure vehicle storage with a spacious double garage, complete with internal access and automatic roller doors, which also provides extra room for home storage. For added convenience, the driveway accommodates additional parking if required.
Additional features of the home include a garden shed for storage of tools or gardening supplies, and solar panels for improved energy efficiency.
What truly sets this exceptional home apart is its prime location, conveniently situated in a vibrant and family-friendly area known for its excellent amenities. The suburb boasts a range of shopping options, including the Hub Shopping Centre, which offers supermarkets, specialty stores, and cafes. Families benefit from access to quality education, with several reputable schools such as Aberfoyle Park High School and various primary schools in the area. For entertainment and leisure, residents enjoy local parks, playgrounds, and nearby walking trails in the stunning Sturt Gorge Recreation Park as well as Thalassa Park across the street. Public transport is convenient, with regular bus services connecting Aberfoyle Park to Adelaide's CBD and surrounding suburbs, making it an ideal location for commuters and families alike.
Disclaimer: All floor plans, photos and text are for illustration purposes only and are not intended to be part of any contract. All measurements are approximate and details intended to be relied upon should be independently verified.
(RLA 299713)
Magain Real Estate Brighton
Independent franchisee - Denham Property Sales Pty Ltd
Built in 2001 and set on a generous 736sqm block in a highly sought-after neighbourhood, this delightful four-bedroom home is sure to impress. Boasting a spacious and well-designed living area, the home offers exceptional functionality, complemented by an open-plan layout that flows effortlessly into a cosy outdoor entertainment space. With its expansive interiors and undeniable street appeal, this property presents an outstanding opportunity to secure a truly special home.
As you step inside, you'll immediately notice the bright and inviting ambiance, enhanced by abundant natural light and stylish neutral flooring. To the right, a spacious front-facing lounge room awaits, offering the potential for a sitting room, kid's playroom, or a teenage retreat. This area, like the rest of the home, is kept comfortable year-round with Daikin ducted reverse-cycle air conditioning throughout. On the left, a private study is tucked away from the main living areas, providing the perfect secluded space for working from home or tackling personal projects in peace.
Down a short hallway, you'll discover the open-plan living, kitchen, and dining area-a true centrepiece of the home. Flooded with natural light from multiple picture windows and glass sliding doors that connect to the outdoor spaces, this bright and airy setting creates a warm and inviting atmosphere. Whether you're unwinding in the living room, sharing a meal at the dining table, or preparing food in the kitchen, the thoughtfully designed layout ensures a seamless flow for relaxed and harmonious living.
The kitchen is stylish and highly functional, featuring ample cream-colored cabinetry paired with sleek grey marbled countertops and a classic white tiled backsplash. Equipped with premium appliances, including a 4-burner induction cooktop with rangehood, an oven, and a dishwasher for easy cleanup, it's designed to meet the needs of both avid cooks and those who prefer quick meal preparation. Additional highlights include a dedicated fridge nook, a spacious pantry, and a versatile breakfast bar that doubles as a convenient serving area-perfect for entertaining or casual dining.
The home is completed by four generously sized bedrooms, offering comfort and versatility for the whole family. The master suite boasts a spacious walk-in wardrobe and a luxurious ensuite, featuring a shower, spa bath, double vanity, and toilet, providing the perfect retreat for relaxation and privacy. Bedrooms 2, 3, and 4 are equally well-appointed, each fitted with built-in wardrobes to accommodate all your storage needs effortlessly.
The well-considered floorplan is designed with practicality and convenience in mind, positioning all bedrooms near the main bathroom and laundry to enhance functionality. The main bathroom features a bathtub, a walk-in shower, and a separate toilet and vanity, making it ideal for the needs of a growing family. Additionally, the laundry offers direct outdoor access, adding an extra layer of ease to everyday living.
If you're not already impressed, just wait until you step outside. The front of the home is impeccably maintained, with manicured trees and shrubs enhancing its charming street appeal. In the backyard, a welcoming undercover outdoor entertaining area awaits, accessible through sliding doors from the main living space, creating a seamless connection between indoor and outdoor living. The tiered backyard offers endless possibilities for customisation, whether for gardening, play, or relaxation, and even includes a charming chicken coop for those looking to embrace a touch of rural living.
The property offers secure vehicle storage with a spacious double garage, complete with internal access and automatic roller doors, which also provides extra room for home storage. For added convenience, the driveway accommodates additional parking if required.
Additional features of the home include a garden shed for storage of tools or gardening supplies, and solar panels for improved energy efficiency.
What truly sets this exceptional home apart is its prime location, conveniently situated in a vibrant and family-friendly area known for its excellent amenities. The suburb boasts a range of shopping options, including the Hub Shopping Centre, which offers supermarkets, specialty stores, and cafes. Families benefit from access to quality education, with several reputable schools such as Aberfoyle Park High School and various primary schools in the area. For entertainment and leisure, residents enjoy local parks, playgrounds, and nearby walking trails in the stunning Sturt Gorge Recreation Park as well as Thalassa Park across the street. Public transport is convenient, with regular bus services connecting Aberfoyle Park to Adelaide's CBD and surrounding suburbs, making it an ideal location for commuters and families alike.
Disclaimer: All floor plans, photos and text are for illustration purposes only and are not intended to be part of any contract. All measurements are approximate and details intended to be relied upon should be independently verified.
(RLA 299713)
Magain Real Estate Brighton
Independent franchisee - Denham Property Sales Pty Ltd


