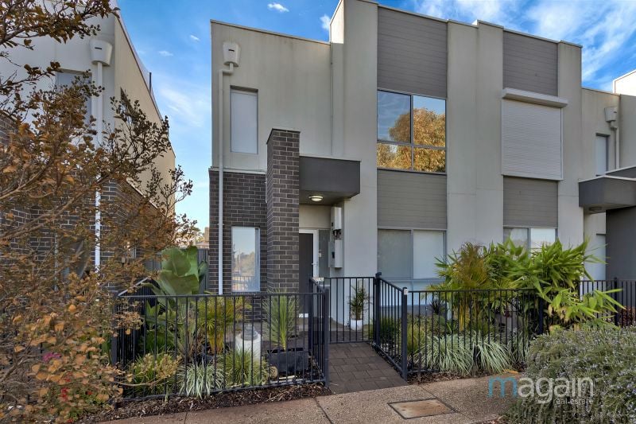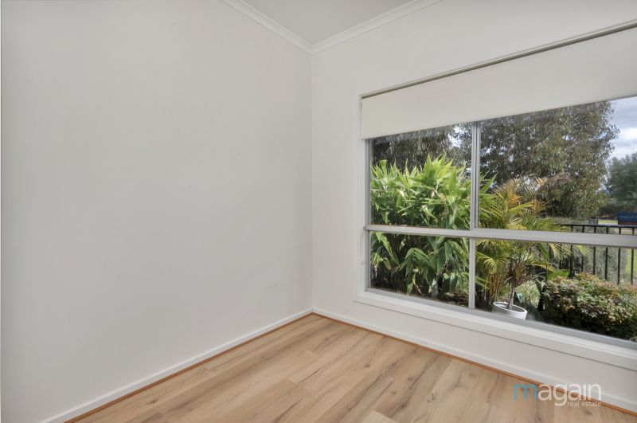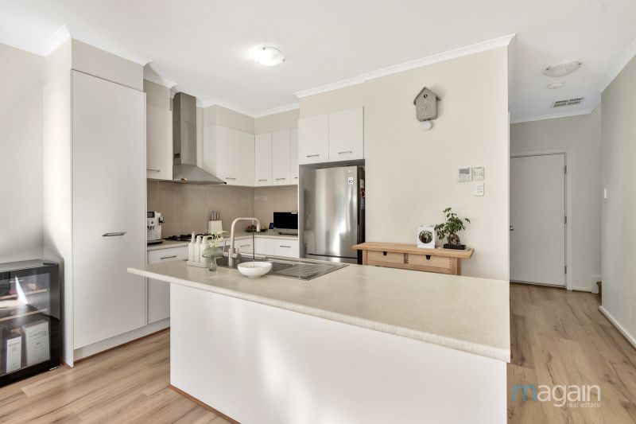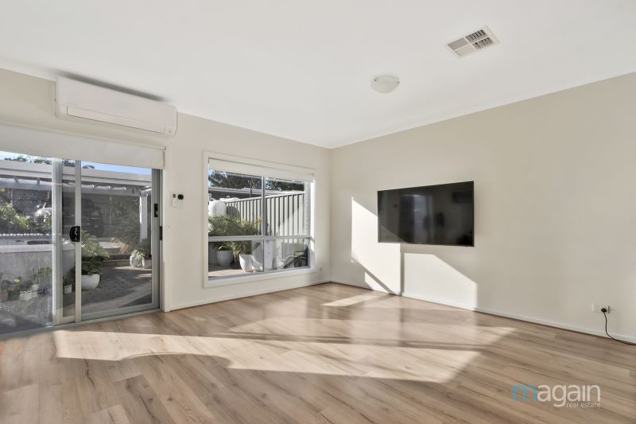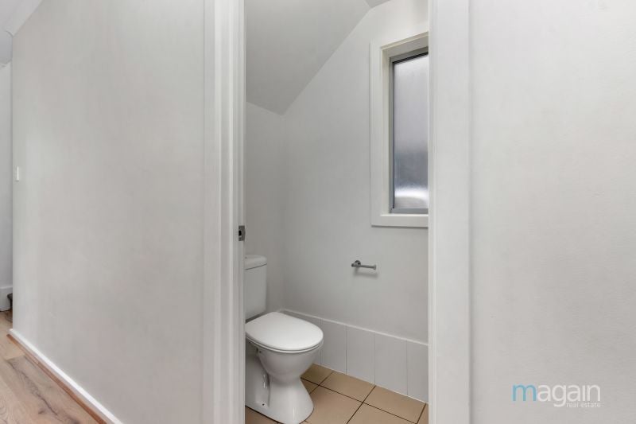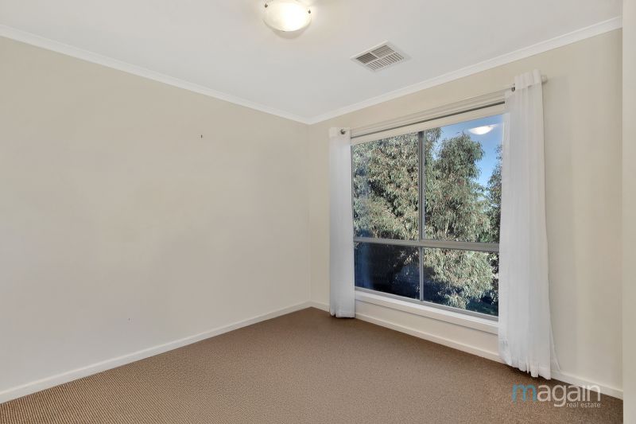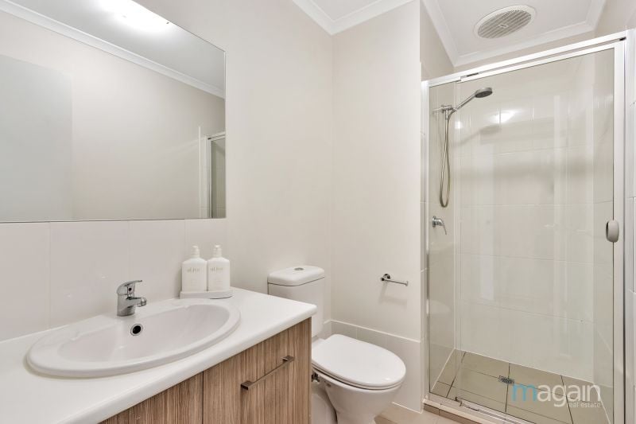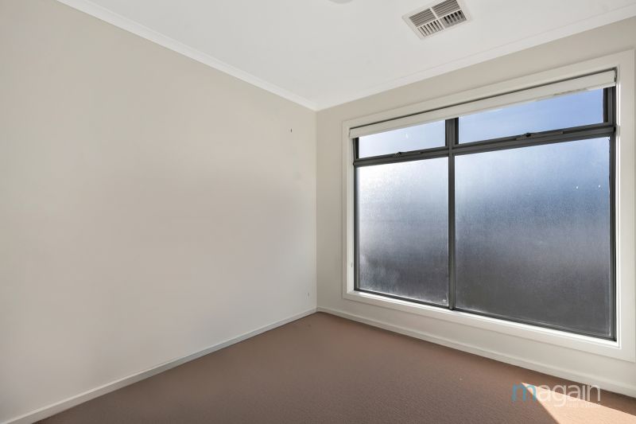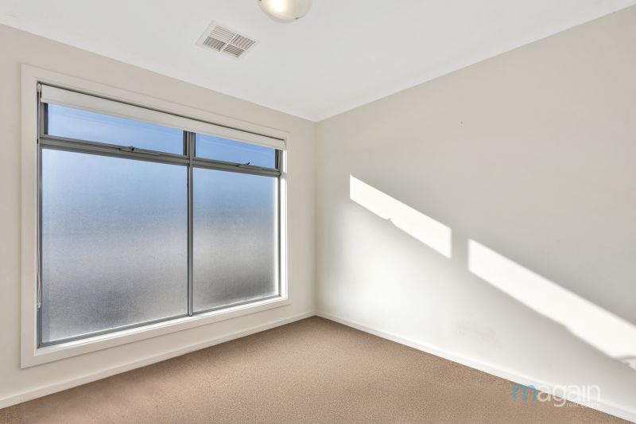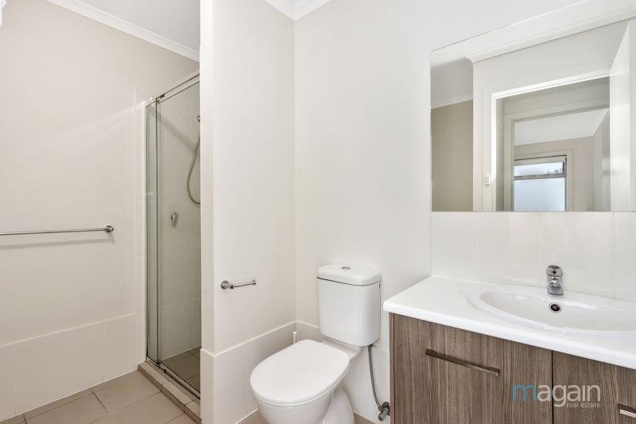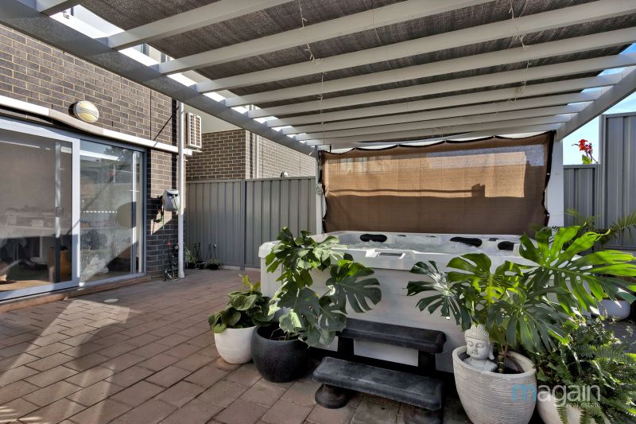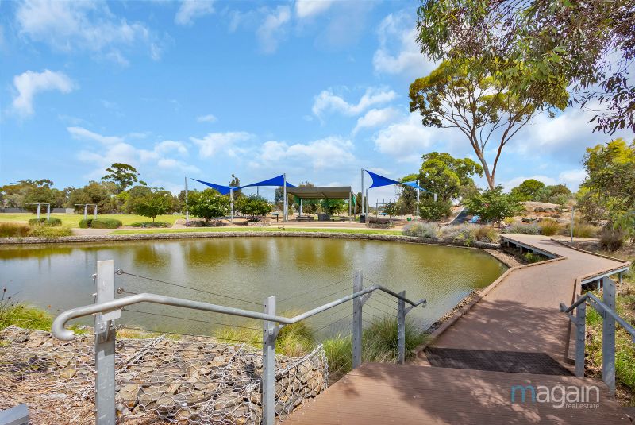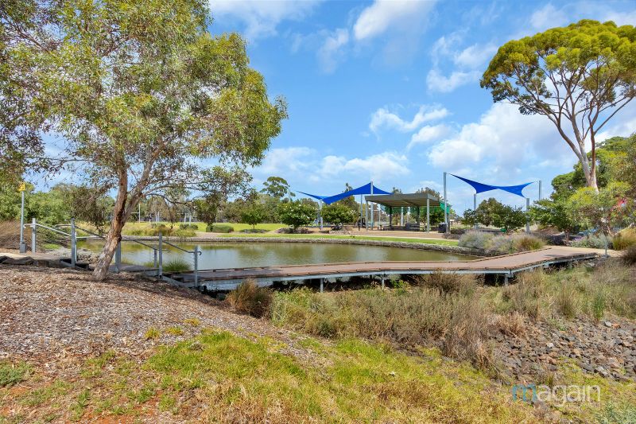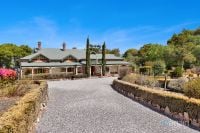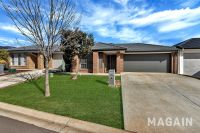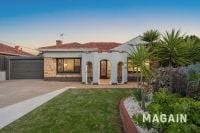5 Cotter Lane, Evanston South
SOLD BY BAILEY FIELKE and GRANT FIELKE
Please contact Bailey Fielke or Grant Fielke from Magain Real Estate for all your property advice.
Situated on the award winning Aspire Estate opposite both a park and reserve as well as being within walking distance to Trinity College, Strarplex and the bustling Gawler Green Shopping Centre is this 4-bedroom abode. An attractive option for first-time buyers, downsizers, couples, and astute investors.
Spread across two well-designed levels, the layout encompasses the following;
Upper level:
• Large master bedroom complete with built-in robe and ensuite
• Bedroom 2 and 3 both complete with built-in robes
• Neutral main bathroom centrally located with bath
• Linen Press
Bottom level:
• 4th bedroom
• Kitchen with ample cupboard and bench space complete with breakfast bar and gas cooktop overlooking spacious family room.
• Downstairs powder room.
• Reverse cycle zoned air conditioning throughout plus split system to the family room.
• CrimSafe doors fitted front and rear
Outside improvements include:
• Double carport with rear lane access and automatic panel lift door
• Entertaining area with pergola
• Solar system for energy saving
• Rainwater tank
• Well maintained gardens
With stock at all times low in this estate be sure not to miss this opportunity!
Rental appraisal available upon request!
Please note that all floorplans, photos, and text are for illustrative purposes only and are not intended to be part of any contract. All measurements are approximate, and details intended to be relied upon should be independently verified.
Magain Fielke Real Estate
RLA | 332950
Situated on the award winning Aspire Estate opposite both a park and reserve as well as being within walking distance to Trinity College, Strarplex and the bustling Gawler Green Shopping Centre is this 4-bedroom abode. An attractive option for first-time buyers, downsizers, couples, and astute investors.
Spread across two well-designed levels, the layout encompasses the following;
Upper level:
• Large master bedroom complete with built-in robe and ensuite
• Bedroom 2 and 3 both complete with built-in robes
• Neutral main bathroom centrally located with bath
• Linen Press
Bottom level:
• 4th bedroom
• Kitchen with ample cupboard and bench space complete with breakfast bar and gas cooktop overlooking spacious family room.
• Downstairs powder room.
• Reverse cycle zoned air conditioning throughout plus split system to the family room.
• CrimSafe doors fitted front and rear
Outside improvements include:
• Double carport with rear lane access and automatic panel lift door
• Entertaining area with pergola
• Solar system for energy saving
• Rainwater tank
• Well maintained gardens
With stock at all times low in this estate be sure not to miss this opportunity!
Rental appraisal available upon request!
Please note that all floorplans, photos, and text are for illustrative purposes only and are not intended to be part of any contract. All measurements are approximate, and details intended to be relied upon should be independently verified.
Magain Fielke Real Estate
RLA | 332950


